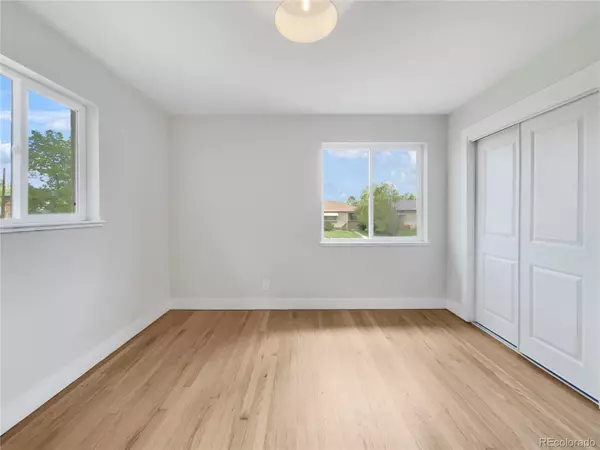$617,000
$625,000
1.3%For more information regarding the value of a property, please contact us for a free consultation.
4 Beds
2 Baths
1,765 SqFt
SOLD DATE : 07/29/2024
Key Details
Sold Price $617,000
Property Type Single Family Home
Sub Type Single Family Residence
Listing Status Sold
Purchase Type For Sale
Square Footage 1,765 sqft
Price per Sqft $349
Subdivision Elmsdale Heights
MLS Listing ID 5365779
Sold Date 07/29/24
Bedrooms 4
Full Baths 2
HOA Y/N No
Originating Board recolorado
Year Built 1954
Annual Tax Amount $2,428
Tax Year 2023
Lot Size 6,534 Sqft
Acres 0.15
Property Description
Welcome to your dream home! This property exudes curb appeal with fresh exterior paint in a tasteful neutral color scheme. Inside, you'll find new flooring throughout, providing a stylish foundation for your aesthetic. The kitchen is the heart of the home, featuring all-new stainless steel appliances, a classy accent backsplash, and a stunning kitchen island for added character and functionality. Step out onto the covered patio from the living area to enjoy outdoor dining or relaxing while overlooking the fenced-in backyard. Updates like a new HVAC system and roof ensure year-round comfort and peace of mind. The property's fresh interior paint and recent flooring replacement make it ready. This home offers a seamless blend of indoor and outdoor living, providing both style and convenience. Embrace a lifestyle of comfort and luxury in a home that truly reflects the life you deserve.
Location
State CO
County Denver
Zoning E-SU-DX
Rooms
Basement Finished, Partial
Interior
Heating Forced Air, Natural Gas
Cooling None
Flooring Carpet, Tile, Wood
Fireplace Y
Appliance Dishwasher, Microwave, Oven
Exterior
Utilities Available Electricity Available, Natural Gas Available
Roof Type Composition
Garage No
Building
Lot Description Level
Story Multi/Split
Sewer Public Sewer
Level or Stories Multi/Split
Structure Type Brick,Wood Siding
Schools
Elementary Schools Smith Renaissance
Middle Schools Mcauliffe International
High Schools East
School District Denver 1
Others
Senior Community No
Ownership Corporation/Trust
Acceptable Financing Cash, Conventional, FHA, VA Loan
Listing Terms Cash, Conventional, FHA, VA Loan
Special Listing Condition None
Read Less Info
Want to know what your home might be worth? Contact us for a FREE valuation!

Our team is ready to help you sell your home for the highest possible price ASAP

© 2024 METROLIST, INC., DBA RECOLORADO® – All Rights Reserved
6455 S. Yosemite St., Suite 500 Greenwood Village, CO 80111 USA
Bought with Compass - Denver
GET MORE INFORMATION

Broker-Associate, REALTOR® | Lic# ER 40015768







