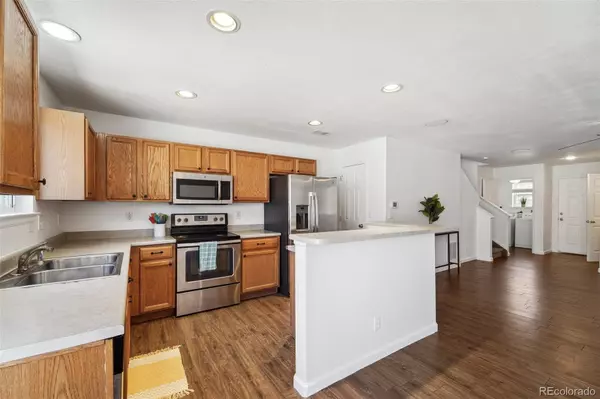$380,000
$400,000
5.0%For more information regarding the value of a property, please contact us for a free consultation.
3 Beds
3 Baths
1,401 SqFt
SOLD DATE : 07/26/2024
Key Details
Sold Price $380,000
Property Type Townhouse
Sub Type Townhouse
Listing Status Sold
Purchase Type For Sale
Square Footage 1,401 sqft
Price per Sqft $271
Subdivision First Creek
MLS Listing ID 6430493
Sold Date 07/26/24
Bedrooms 3
Full Baths 2
Half Baths 1
Condo Fees $237
HOA Fees $237/mo
HOA Y/N Yes
Abv Grd Liv Area 1,401
Originating Board recolorado
Year Built 2004
Annual Tax Amount $1,881
Tax Year 2023
Property Description
Welcome to your new home in the thriving community of Green Valley Ranch! This tastefully updated two-story townhome offers 3 spacious bedrooms and 2.5 modern bathrooms. As you step inside, you'll be greeted by fresh paint and brand-new flooring that enhance the inviting, open floor plan.
The main floor features a bright living area that flows seamlessly into the dining space and kitchen, perfect for entertaining and daily living. The kitchen is equipped with ample cabinet space and modern appliances, making meal prep a breeze. A convenient half-bath is also located on the main level.
Upstairs, the primary suite provides a peaceful retreat with its en-suite bathroom and generous closet space. Two additional bedrooms share a full bathroom, ensuring comfort and privacy for family members or guests. The included washer and dryer add to the home's convenience.
Step outside to your fully fenced back patio, an ideal spot for outdoor dining and relaxation. From here, you have direct access to your detached one-car garage, which includes an additional parking space.
First Creek is a community designed for an active lifestyle, featuring two playgrounds and open spaces where you can soak up the beautiful Colorado sunshine. You'll appreciate the quick commute to downtown Denver, just minutes away from Denver International Airport and the Gaylord Rockies Resort & Convention Center. Easy access to I-70 and E470 makes travel a breeze, and the nearby light rail and public transportation options simplify your daily commute.
Enjoy the convenience of walking distance to shopping, grocery stores, and recreation centers, all while being part of a vibrant and growing neighborhood. This townhome offers the perfect blend of comfort, convenience, and community. Don’t miss your chance to make it your own!
Location
State CO
County Denver
Zoning C-MU-30
Interior
Interior Features Breakfast Nook, Ceiling Fan(s), High Speed Internet, Kitchen Island, Laminate Counters, Open Floorplan, Pantry, Primary Suite, Smoke Free, Walk-In Closet(s)
Heating Forced Air
Cooling Central Air
Flooring Carpet, Vinyl
Fireplace N
Appliance Dishwasher, Dryer, Gas Water Heater, Microwave, Range, Refrigerator, Washer
Laundry In Unit, Laundry Closet
Exterior
Exterior Feature Lighting, Playground, Private Yard, Rain Gutters
Parking Features Concrete, Exterior Access Door, Lighted
Garage Spaces 1.0
Fence Full
Utilities Available Cable Available, Electricity Available, Electricity Connected, Internet Access (Wired), Natural Gas Available, Natural Gas Connected, Phone Available
Roof Type Composition
Total Parking Spaces 1
Garage Yes
Building
Sewer Public Sewer
Water Public
Level or Stories Two
Structure Type Wood Siding
Schools
Elementary Schools Highline Academy Charter School
Middle Schools Dsst: Green Valley Ranch
High Schools Dsst: Green Valley Ranch
School District Denver 1
Others
Senior Community No
Ownership Agent Owner
Acceptable Financing 1031 Exchange, Cash, Conventional, FHA, VA Loan
Listing Terms 1031 Exchange, Cash, Conventional, FHA, VA Loan
Special Listing Condition None
Pets Allowed Yes
Read Less Info
Want to know what your home might be worth? Contact us for a FREE valuation!

Our team is ready to help you sell your home for the highest possible price ASAP

© 2024 METROLIST, INC., DBA RECOLORADO® – All Rights Reserved
6455 S. Yosemite St., Suite 500 Greenwood Village, CO 80111 USA
Bought with Keller Williams DTC
GET MORE INFORMATION

Broker-Associate, REALTOR® | Lic# ER 40015768







