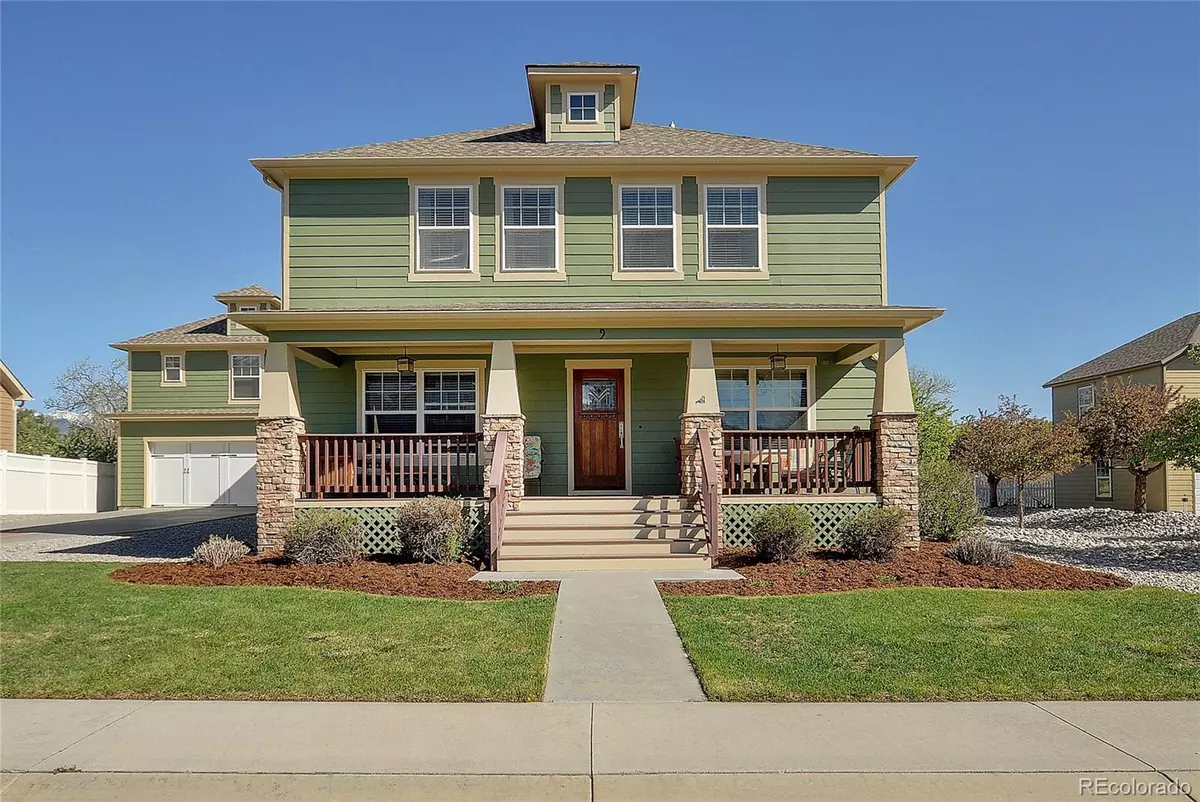$1,100,000
$1,150,000
4.3%For more information regarding the value of a property, please contact us for a free consultation.
5 Beds
4 Baths
3,310 SqFt
SOLD DATE : 07/26/2024
Key Details
Sold Price $1,100,000
Property Type Single Family Home
Sub Type Single Family Residence
Listing Status Sold
Purchase Type For Sale
Square Footage 3,310 sqft
Price per Sqft $332
Subdivision Trailside Estates
MLS Listing ID 6905666
Sold Date 07/26/24
Style Traditional
Bedrooms 5
Full Baths 3
Half Baths 1
Condo Fees $500
HOA Fees $41/ann
HOA Y/N Yes
Abv Grd Liv Area 3,310
Originating Board recolorado
Year Built 2006
Annual Tax Amount $3,021
Tax Year 2023
Lot Size 7,405 Sqft
Acres 0.17
Property Description
Elegant spacious home in popular Trailside Estates in Salida! This Craftsman-style home is right on the Monarch Spur Trail that takes you on a quick bike ride or walk to downtown and the Arkansas River. Across the street is Trailside Park. This home is ideal for entertaining! Gracious dining room leads to kitchen with soapstone bar large enough to fit several people. The living room hosts a lovely hearth with gas fireplace and French doors leading out to a deck that can easily accommodate a dinner party with majestic views of Mount Shavano and the Collegiate Peaks. The home offers a main floor primary suite with generous walk-in closet and 5-piece bath. Also on the main level is a built-in desk with cabinets and a half bath. Upstairs you will find a total of four bedrooms -one of which makes a terrific TV room with more mountain views. Two bathrooms service the upstairs bedrooms. Above the two-car detached garage is a darling carriage house. A wonderful private guest space with bar fridge, living room, one bedroom and a 3/4 bathroom. Trailside is a quiet, attractive neighborhood approximately one mile from downtown and close to the Salida Hot Springs Aquatic Center.
Location
State CO
County Chaffee
Rooms
Basement Crawl Space
Main Level Bedrooms 1
Interior
Interior Features Ceiling Fan(s), Granite Counters, Jack & Jill Bathroom, Pantry, Primary Suite, Walk-In Closet(s)
Heating Forced Air
Cooling Central Air
Flooring Carpet, Tile, Wood
Fireplaces Number 1
Fireplaces Type Gas, Insert, Living Room
Fireplace Y
Appliance Bar Fridge, Dishwasher, Disposal, Dryer, Microwave, Oven, Refrigerator, Washer
Exterior
Exterior Feature Private Yard
Garage Concrete, Heated Garage, Insulated Garage
Garage Spaces 2.0
Fence Partial
View Meadow, Mountain(s)
Roof Type Composition
Total Parking Spaces 2
Garage No
Building
Lot Description Landscaped, Sprinklers In Front, Sprinklers In Rear
Sewer Public Sewer
Water Public
Level or Stories Two
Structure Type Cement Siding,Frame
Schools
Elementary Schools Longfellow
Middle Schools Salida
High Schools Salida
School District Salida R-32
Others
Senior Community No
Ownership Individual
Acceptable Financing 1031 Exchange, Cash, Conventional, Jumbo
Listing Terms 1031 Exchange, Cash, Conventional, Jumbo
Special Listing Condition None
Pets Description Number Limit
Read Less Info
Want to know what your home might be worth? Contact us for a FREE valuation!

Our team is ready to help you sell your home for the highest possible price ASAP

© 2024 METROLIST, INC., DBA RECOLORADO® – All Rights Reserved
6455 S. Yosemite St., Suite 500 Greenwood Village, CO 80111 USA
Bought with VanWest Real Estate Group, LLC
GET MORE INFORMATION

Broker-Associate, REALTOR® | Lic# ER 40015768







