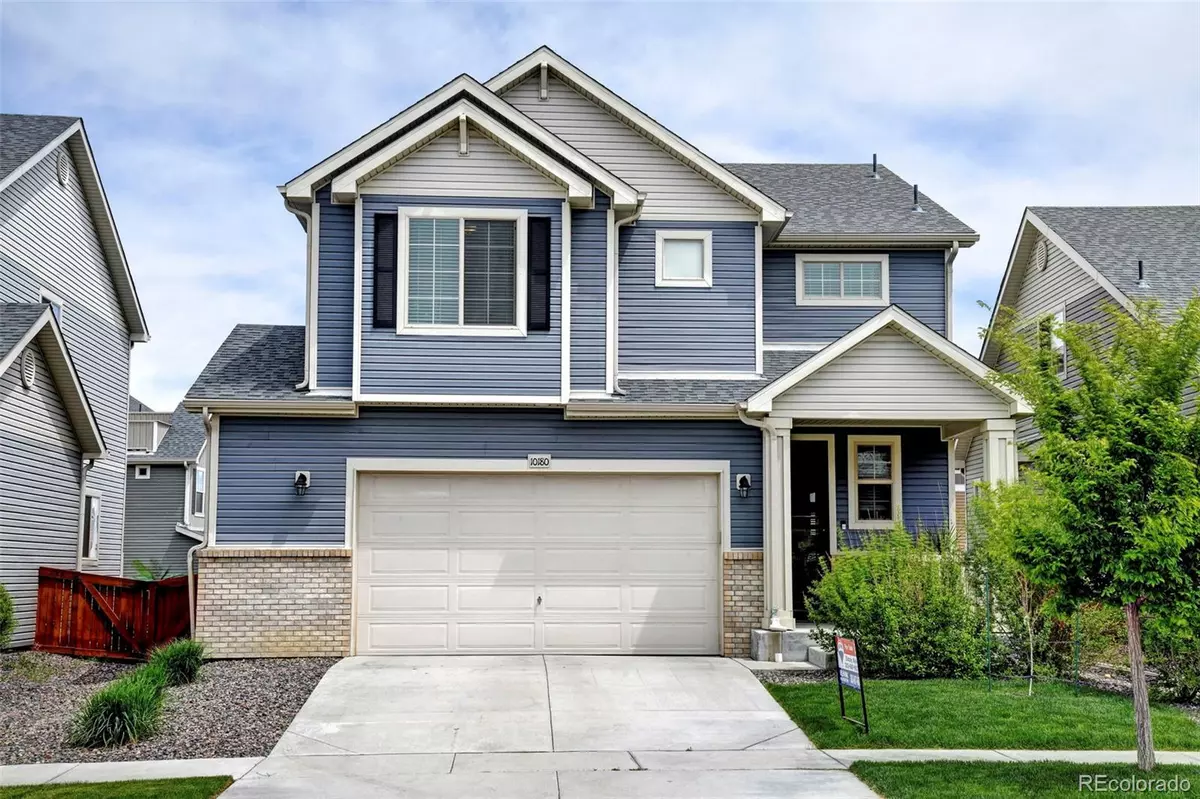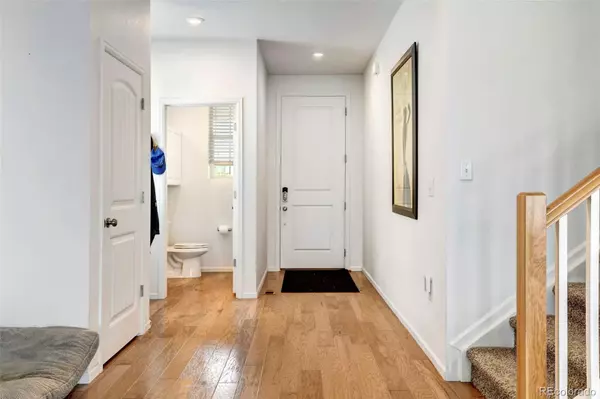$560,000
$559,900
For more information regarding the value of a property, please contact us for a free consultation.
4 Beds
3 Baths
2,287 SqFt
SOLD DATE : 07/23/2024
Key Details
Sold Price $560,000
Property Type Single Family Home
Sub Type Single Family Residence
Listing Status Sold
Purchase Type For Sale
Square Footage 2,287 sqft
Price per Sqft $244
Subdivision Reunion
MLS Listing ID 7036839
Sold Date 07/23/24
Style Traditional
Bedrooms 4
Full Baths 1
Half Baths 1
Three Quarter Bath 1
Condo Fees $110
HOA Fees $36/qua
HOA Y/N Yes
Originating Board recolorado
Year Built 2018
Annual Tax Amount $7,361
Tax Year 2023
Lot Size 4,791 Sqft
Acres 0.11
Property Description
Welcome home to this meticulously maintained 2-story gem nestled in the heart of Reunion! Built in 2018, this residence boasts modern elegance and thoughtful design throughout. As you step inside, you're greeted by an inviting open main floor, perfect for both entertaining and everyday living. The spacious living area flows seamlessly into a large kitchen featuring a stunning granite center island, ideal for culinary adventures and casual dining alike. With added cabinet space and stainless steel appliances, including gas stove, this kitchen is a chef's dream come true. Upstairs, discover a comfortable retreat with four bedrooms, including a spacious primary bedroom and bathroom with extra large shower! Additionally, there is a generously sized loft that offers endless possibilities from a home office, work out space or play area. While the basement awaits your personal touch, offering the potential for additional living space or storage solutions, and the additional highlights of this property lies in its community amenities. Enjoy easy and fun living with access to not one, but two pools, a fitness center, tennis courts, and sprawling parks and trails – perfect for outdoor enthusiasts and families alike. This home has been lovingly cared for and is ready for its next chapter. And don't miss the cozy patio! Don't miss the opportunity to make it yours and experience the best of modern living in a thriving community.
Location
State CO
County Adams
Rooms
Basement Unfinished
Interior
Interior Features Breakfast Nook, Ceiling Fan(s), Granite Counters, High Ceilings, Kitchen Island
Heating Forced Air
Cooling Central Air
Flooring Carpet, Tile, Vinyl
Fireplaces Number 1
Fireplaces Type Living Room
Fireplace Y
Appliance Dishwasher, Disposal, Microwave, Oven
Exterior
Garage Insulated Garage
Garage Spaces 2.0
Roof Type Composition
Parking Type Insulated Garage
Total Parking Spaces 2
Garage Yes
Building
Story Two
Sewer Public Sewer
Water Public
Level or Stories Two
Structure Type Frame
Schools
Elementary Schools Southlawn
Middle Schools Otho Stuart
High Schools Prairie View
School District School District 27-J
Others
Senior Community No
Ownership Individual
Acceptable Financing Cash, Conventional, FHA, VA Loan
Listing Terms Cash, Conventional, FHA, VA Loan
Special Listing Condition None
Read Less Info
Want to know what your home might be worth? Contact us for a FREE valuation!

Our team is ready to help you sell your home for the highest possible price ASAP

© 2024 METROLIST, INC., DBA RECOLORADO® – All Rights Reserved
6455 S. Yosemite St., Suite 500 Greenwood Village, CO 80111 USA
Bought with Brokers Guild Homes
GET MORE INFORMATION

Broker-Associate, REALTOR® | Lic# ER 40015768







