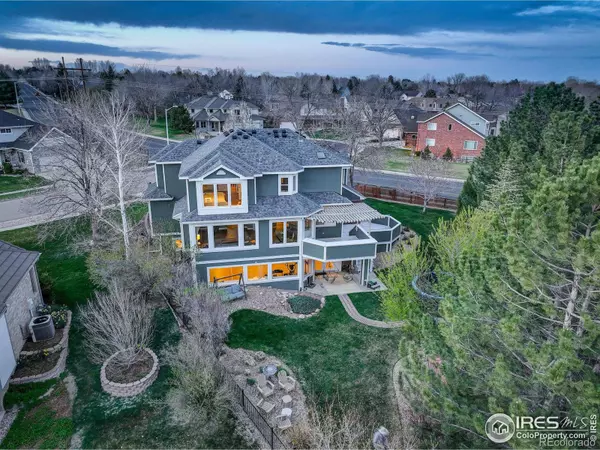$1,200,000
$1,295,000
7.3%For more information regarding the value of a property, please contact us for a free consultation.
4 Beds
5 Baths
4,245 SqFt
SOLD DATE : 07/22/2024
Key Details
Sold Price $1,200,000
Property Type Single Family Home
Sub Type Single Family Residence
Listing Status Sold
Purchase Type For Sale
Square Footage 4,245 sqft
Price per Sqft $282
Subdivision Shores
MLS Listing ID IR1013099
Sold Date 07/22/24
Style Contemporary
Bedrooms 4
Full Baths 2
Half Baths 1
Three Quarter Bath 2
Condo Fees $92
HOA Fees $92/mo
HOA Y/N Yes
Abv Grd Liv Area 2,980
Originating Board recolorado
Year Built 1995
Annual Tax Amount $7,851
Tax Year 2023
Lot Size 0.290 Acres
Acres 0.29
Property Description
Live on the Lake: Rare gem in Boulder County's real estate landscape! Experience unbeatable lakeside living with Longmont's Lake McIntosh front property. Enjoy panoramic mountain views and launch your kayak or paddle board right from your backyard. This custom home boasts over 4 bedrooms, 5 baths, a 3-car garage, and a newly finished walkout lower level. Vaulted ceilings and abundant windows create a spacious ambiance throughout. The primary suite offers stunning views, a walk-in closet, and a bonus room perfect for a home office or nursery. Indulge in the ensuite bath featuring dual vanities, a jetted bathtub, and a walk-in shower. The lower level includes a bright recreation area, kayak/paddle-board storage, custom craft tables, and a 3/4 bath. Recent updates include an impact-resistant roof and energy-efficient windows. Residents enjoy access to a community pool, tennis courts, and pickle ball courts.
Location
State CO
County Boulder
Zoning RES
Rooms
Basement Daylight, Full, Walk-Out Access
Interior
Interior Features Eat-in Kitchen, Five Piece Bath, Open Floorplan, Pantry, Vaulted Ceiling(s), Walk-In Closet(s)
Heating Forced Air
Cooling Ceiling Fan(s), Central Air
Flooring Tile, Wood
Fireplaces Type Family Room, Gas, Gas Log, Living Room
Fireplace N
Appliance Dishwasher, Oven, Refrigerator
Laundry In Unit
Exterior
Garage Oversized, Oversized Door
Garage Spaces 3.0
Utilities Available Electricity Available, Internet Access (Wired), Natural Gas Available
Waterfront Description Pond
View Mountain(s), Water
Roof Type Composition
Total Parking Spaces 3
Garage Yes
Building
Lot Description Corner Lot, Level, Open Space, Sprinklers In Front
Sewer Public Sewer
Water Public
Level or Stories Three Or More
Structure Type Brick,Wood Frame
Schools
Elementary Schools Hygiene
Middle Schools Westview
High Schools Longmont
School District St. Vrain Valley Re-1J
Others
Ownership Individual
Acceptable Financing Cash, Conventional, FHA, VA Loan
Listing Terms Cash, Conventional, FHA, VA Loan
Read Less Info
Want to know what your home might be worth? Contact us for a FREE valuation!

Our team is ready to help you sell your home for the highest possible price ASAP

© 2024 METROLIST, INC., DBA RECOLORADO® – All Rights Reserved
6455 S. Yosemite St., Suite 500 Greenwood Village, CO 80111 USA
Bought with Coldwell Banker Realty-Boulder
GET MORE INFORMATION

Broker-Associate, REALTOR® | Lic# ER 40015768







