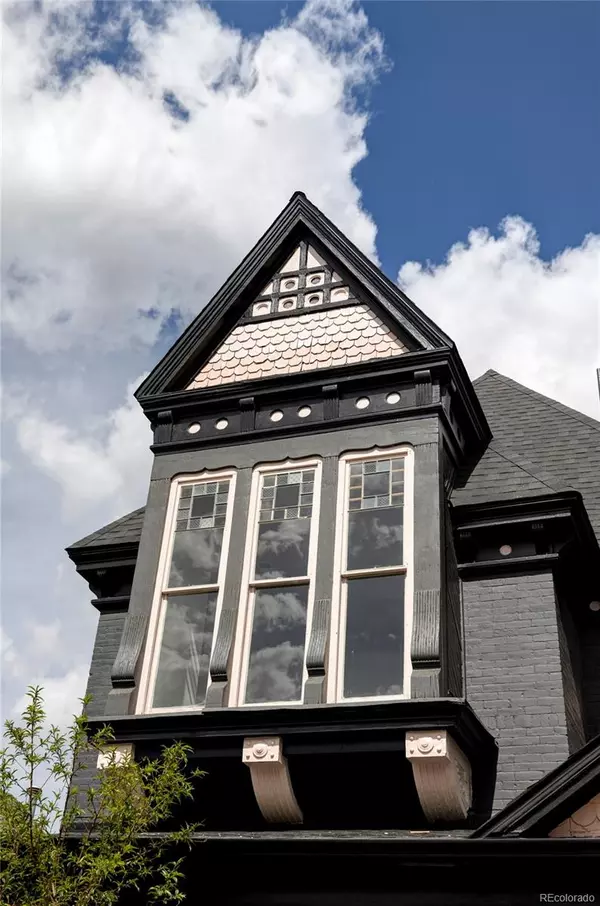$1,445,000
$1,525,000
5.2%For more information regarding the value of a property, please contact us for a free consultation.
3 Beds
3 Baths
3,565 SqFt
SOLD DATE : 07/17/2024
Key Details
Sold Price $1,445,000
Property Type Single Family Home
Sub Type Single Family Residence
Listing Status Sold
Purchase Type For Sale
Square Footage 3,565 sqft
Price per Sqft $405
Subdivision Curtis Park
MLS Listing ID 5528116
Sold Date 07/17/24
Style Victorian
Bedrooms 3
Full Baths 2
Half Baths 1
HOA Y/N No
Originating Board recolorado
Year Built 1880
Annual Tax Amount $4,254
Tax Year 2022
Lot Size 4,791 Sqft
Acres 0.11
Property Description
LENDER PAID 1/0 BUY DOWN WITH SELLERS PREFERRED LENDER. Step back in time and immerse yourself in the rich history of Denver with this captivating Queen Anne Victorian style residence, nestled in the heart of the historic Curtis Park neighborhood. Dating back to 1880, this architectural masterpiece is a testament to Denver's storied past and offers a rare opportunity to own a piece of its heritage.From the moment you arrive, the charm and character of this home are evident. A picturesque exterior with intricate detailing and a large inviting porch immediately welcome you home. The heart of the home is undoubtedly the chef's dream kitchen, where modern convenience meets classic design with double stacked cabinets, soapstone waterfalls, and a large gas stove. The main level features two parlors, with their own fireplace and a half bathroom for guests. Spanning four stories, this home offers ample space for both relaxation and entertainment. The full basement provides the perfect setting for gatherings, with plenty of room for games, movie nights, or simply unwinding with friends and family. Multiple seating and living areas throughout the home offer endless possibilities for finding your ideal comfort spot, whether it's curling up with a book by the fireplace or enjoying lively conversations in the elegant parlors, or maybe hang out up the spiral staircase to your favorite fourth floor.Retreat to the sanctuary of the primary suite, where luxury meets functionality. The spacious ensuite bathroom boasts a five-piece layout, complete with a soaking tub, separate shower, and private bathroom.
With its unparalleled blend of historic charm and modern amenities, this Queen Anne Victorian residence is more than just a home—it's a living piece of Denver's history. Don't miss your chance to own a piece of the past while enjoying all the comforts of modern living in this enchanting Curtis Park treasure.
Location
State CO
County Denver
Zoning U-RH-2.5
Rooms
Basement Partial
Interior
Interior Features Five Piece Bath, Kitchen Island
Heating Floor Furnace
Cooling Central Air
Flooring Wood
Fireplaces Number 2
Fireplace Y
Appliance Dishwasher, Disposal, Microwave, Oven, Range, Range Hood, Refrigerator, Tankless Water Heater, Wine Cooler
Exterior
Garage Spaces 2.0
Roof Type Composition
Total Parking Spaces 3
Garage Yes
Building
Lot Description Level
Story Three Or More
Sewer Public Sewer
Level or Stories Three Or More
Structure Type Brick
Schools
Elementary Schools Cole Arts And Science Academy
Middle Schools Bruce Randolph
High Schools East
School District Denver 1
Others
Senior Community No
Ownership Corporation/Trust
Acceptable Financing 1031 Exchange, Cash, Conventional, Jumbo, VA Loan
Listing Terms 1031 Exchange, Cash, Conventional, Jumbo, VA Loan
Special Listing Condition None
Read Less Info
Want to know what your home might be worth? Contact us for a FREE valuation!

Our team is ready to help you sell your home for the highest possible price ASAP

© 2024 METROLIST, INC., DBA RECOLORADO® – All Rights Reserved
6455 S. Yosemite St., Suite 500 Greenwood Village, CO 80111 USA
Bought with Key Team Real Estate Corp.
GET MORE INFORMATION

Broker-Associate, REALTOR® | Lic# ER 40015768







