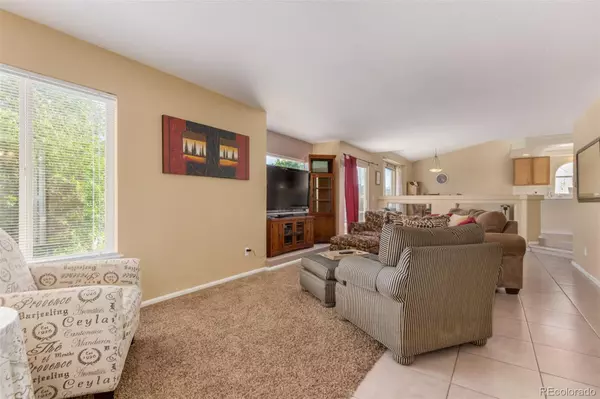$542,000
$549,000
1.3%For more information regarding the value of a property, please contact us for a free consultation.
4 Beds
3 Baths
1,988 SqFt
SOLD DATE : 07/16/2024
Key Details
Sold Price $542,000
Property Type Single Family Home
Sub Type Single Family Residence
Listing Status Sold
Purchase Type For Sale
Square Footage 1,988 sqft
Price per Sqft $272
Subdivision Green Valley Ranch
MLS Listing ID 2366108
Sold Date 07/16/24
Style Traditional
Bedrooms 4
Full Baths 2
Half Baths 1
HOA Y/N No
Abv Grd Liv Area 1,988
Originating Board recolorado
Year Built 2002
Annual Tax Amount $3,556
Tax Year 2022
Lot Size 6,969 Sqft
Acres 0.16
Property Description
Welcome to this inviting two-story home, where comfort and style meet in perfect harmony. As you step inside, you'll be greeted by the elegance of tiled floors and vaulted ceilings, creating a spacious and airy ambiance throughout the first floor. The well-appointed kitchen features sleek stainless steel appliances, perfect for culinary enthusiasts, while the dedicated dining area offers a charming space for family meals and entertaining guests. Relax and unwind in the large living room, ideal for cozy gatherings or quiet evenings in. A convenient powder room and laundry room complete the main level, adding to the functionality of the home. Venture upstairs to discover the tranquility of the second floor, where the primary bedroom awaits with its en-suite 5-piece bathroom, providing a luxurious retreat at the end of the day. Three additional bedrooms and another full bathroom offer ample space for family and guests, ensuring everyone has their own private oasis. Outside, the backyard beckons with a delightful gazebo, perfect for al fresco dining or simply enjoying the beautiful Colorado weather. With a three-car garage providing plenty of parking and storage space, this home truly has it all! **furnace and water heater 1 year old, freshly painted fence, west side windows were replaced 6 years ago, the gazebo is included, Solar Panels are leased and will have to be assumed by the Buyer, the payment schedule is in supplements**
Location
State CO
County Denver
Zoning R-MU-20
Rooms
Basement Partial
Interior
Interior Features Corian Counters, Entrance Foyer, Five Piece Bath, Open Floorplan, Vaulted Ceiling(s)
Heating Forced Air
Cooling Central Air
Flooring Carpet, Tile, Wood
Fireplace N
Appliance Dishwasher, Microwave, Range, Refrigerator
Laundry In Unit
Exterior
Exterior Feature Private Yard
Garage Spaces 3.0
Fence Full
Utilities Available Cable Available, Electricity Available, Electricity Connected
Roof Type Spanish Tile
Total Parking Spaces 3
Garage Yes
Building
Lot Description Cul-De-Sac
Sewer Public Sewer
Water Public
Level or Stories Two
Structure Type Stucco
Schools
Elementary Schools Omar D. Blair Charter School
Middle Schools Dr. Martin Luther King
High Schools Dr. Martin Luther King
School District Denver 1
Others
Senior Community No
Ownership Individual
Acceptable Financing Cash, Conventional, FHA, VA Loan
Listing Terms Cash, Conventional, FHA, VA Loan
Special Listing Condition None
Read Less Info
Want to know what your home might be worth? Contact us for a FREE valuation!

Our team is ready to help you sell your home for the highest possible price ASAP

© 2024 METROLIST, INC., DBA RECOLORADO® – All Rights Reserved
6455 S. Yosemite St., Suite 500 Greenwood Village, CO 80111 USA
Bought with Realty One Group Five Star Colorado
GET MORE INFORMATION

Broker-Associate, REALTOR® | Lic# ER 40015768







