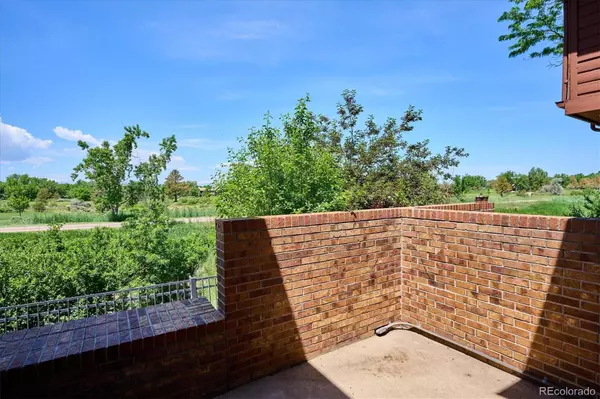$460,000
$479,900
4.1%For more information regarding the value of a property, please contact us for a free consultation.
3 Beds
2 Baths
1,620 SqFt
SOLD DATE : 07/12/2024
Key Details
Sold Price $460,000
Property Type Townhouse
Sub Type Townhouse
Listing Status Sold
Purchase Type For Sale
Square Footage 1,620 sqft
Price per Sqft $283
Subdivision Beaumont Place
MLS Listing ID 5787533
Sold Date 07/12/24
Style Contemporary
Bedrooms 3
Full Baths 2
Condo Fees $341
HOA Fees $341/mo
HOA Y/N Yes
Abv Grd Liv Area 1,238
Originating Board recolorado
Year Built 1982
Annual Tax Amount $2,077
Tax Year 2023
Lot Size 871 Sqft
Acres 0.02
Property Description
Backs to the Highline Canal with Mountain and City Views overlooking the Cherry Creek Country Club Golf Course. Light and bright, with lots of windows and skylights. Enter into the front door to the living room with vaulted ceilings, hardwood floors, fireplace with floor to ceiling brick surround. Remodeled kitchen with updated painted cabinets, slab quartz countertops and tiled back splash. Includes all appliances. Full bathroom with designer quartz countertop and updated tiled floor and shower surround. Large main floor bedroom (easily a main floor primary bedroom or study). Upstairs is a large open loft with large skylight overlooking the Living room (great space for a office, work out area of frame it on for an additional room). Large primary bedroom with great views and updated primary bathroom with dual vanities , soaking tub, slab quartz countertops and updated tiled floors and shower/tub surround and skylight. Full basement that is half finished with laundry room (includes washer and dryer) and large bedroom. The other half can be easily finished or perfect for storage. Newer paint and carpet. Designer hardware, plumbing and electrical fixtures. New roof, Central A/C and attic fan. Professionally landscaped (by HOA), large front patio with gate and storage closet. Conveniently located one car detached garage that is drywalled with power and automatic garage door opener with additional storage. Close to everything including direct access to the Highline Canal Trail system right outside your door, Cherry Creek Reservoir, restaurants, shopping, major highways including highways 285, 225, 25 and 70 and throughfares. Minutes to the Nine Mile Rail System, and easy access to Downtown, DTC and DIA. HOA includes community pool, plus much more!!!
Location
State CO
County Denver
Rooms
Basement Finished, Full
Main Level Bedrooms 1
Interior
Interior Features Eat-in Kitchen, High Ceilings, Kitchen Island, Open Floorplan, Pantry, Primary Suite, Quartz Counters, Solid Surface Counters, Vaulted Ceiling(s), Walk-In Closet(s)
Heating Forced Air, Natural Gas
Cooling Attic Fan, Central Air
Flooring Carpet, Tile, Wood
Fireplaces Number 1
Fireplaces Type Living Room
Fireplace Y
Appliance Dishwasher, Disposal, Dryer, Microwave, Range, Refrigerator, Washer
Laundry In Unit
Exterior
Garage Dry Walled, Lighted, Storage
Garage Spaces 1.0
Utilities Available Cable Available, Electricity Connected, Natural Gas Connected
View City, Golf Course, Meadow, Mountain(s), Plains, Valley, Water
Roof Type Composition
Total Parking Spaces 1
Garage No
Building
Lot Description Greenbelt, Landscaped, Near Public Transit, Sprinklers In Front
Foundation Concrete Perimeter
Sewer Public Sewer
Water Public
Level or Stories Two
Structure Type Brick,Frame,Wood Siding
Schools
Elementary Schools Holm
Middle Schools Hamilton
High Schools Thomas Jefferson
School District Denver 1
Others
Senior Community No
Ownership Individual
Acceptable Financing Cash, Conventional, FHA, VA Loan
Listing Terms Cash, Conventional, FHA, VA Loan
Special Listing Condition None
Pets Description Cats OK, Dogs OK
Read Less Info
Want to know what your home might be worth? Contact us for a FREE valuation!

Our team is ready to help you sell your home for the highest possible price ASAP

© 2024 METROLIST, INC., DBA RECOLORADO® – All Rights Reserved
6455 S. Yosemite St., Suite 500 Greenwood Village, CO 80111 USA
Bought with Cohesion Homes LLC
GET MORE INFORMATION

Broker-Associate, REALTOR® | Lic# ER 40015768







