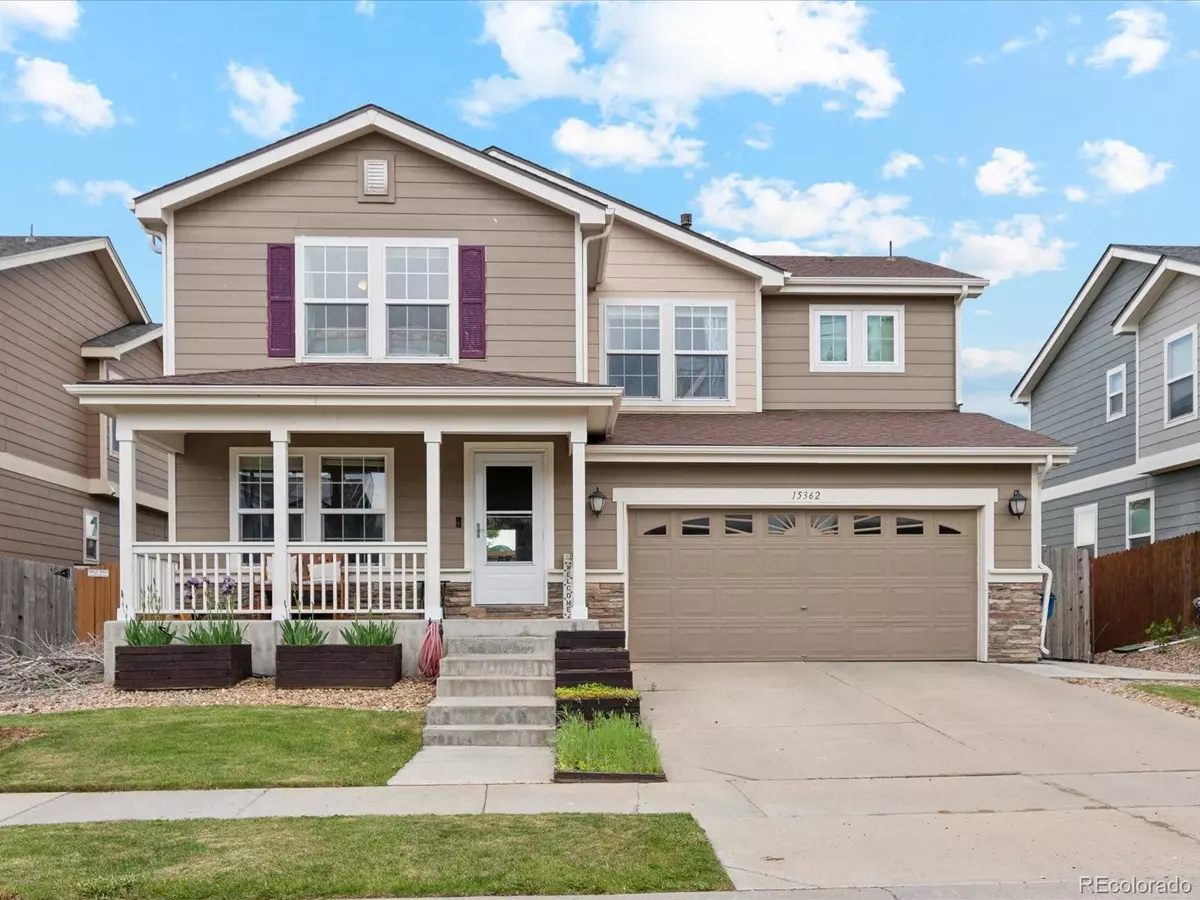$575,000
$575,000
For more information regarding the value of a property, please contact us for a free consultation.
5 Beds
4 Baths
3,054 SqFt
SOLD DATE : 07/10/2024
Key Details
Sold Price $575,000
Property Type Single Family Home
Sub Type Single Family Residence
Listing Status Sold
Purchase Type For Sale
Square Footage 3,054 sqft
Price per Sqft $188
Subdivision Fronterra Village
MLS Listing ID 4823257
Sold Date 07/10/24
Style Contemporary
Bedrooms 5
Full Baths 3
Half Baths 1
Condo Fees $38
HOA Fees $38/mo
HOA Y/N Yes
Originating Board recolorado
Year Built 2005
Annual Tax Amount $4,757
Tax Year 2023
Lot Size 5,227 Sqft
Acres 0.12
Property Description
Welcome to this stunning 5-bedroom residence situated in the highly desirable Fronterra community. You'll be captivated by the open and inviting living room, bathed in natural light and exuding a warm, welcoming ambiance. This home offers ample space for relaxation and entertainment.
The dining area and kitchen provide plenty of room for both casual meals and culinary endeavors. Whether enjoying breakfast or hosting a dinner party, you'll appreciate the generous space and functionality of this well-designed area. The eat-in kitchen features walkout access to the beautifully landscaped backyard, offering a peaceful sanctuary or a vibrant space for outdoor gatherings.
Upstairs, you'll find four spacious bedrooms, ensuring comfortable living quarters. The convenient laundry room on this level adds to the home's practicality. Prepare to be amazed by the expansive primary suite, a true haven of tranquility. This private retreat includes a luxurious 4-piece bath and an oversized walk-in closet, offering a lavish escape from the daily hustle.
The finished basement provides additional living space, featuring an oversized family room ideal for various activities, from movie nights to game sessions. With an extra bathroom and bedroom, this basement level offers versatility and convenience.
Don't miss the opportunity to own this magnificent home in Fronterra. With its spacious layout, attractive features, and desirable location, this property is a true gem. Schedule a showing today and make this house your dream home!
Location
State CO
County Adams
Rooms
Basement Finished
Interior
Interior Features Ceiling Fan(s), Eat-in Kitchen, Kitchen Island, Laminate Counters, Open Floorplan
Heating Forced Air, Natural Gas
Cooling Central Air
Flooring Carpet, Laminate, Linoleum
Fireplace N
Appliance Dishwasher, Dryer, Microwave, Oven, Range, Refrigerator, Washer
Laundry In Unit
Exterior
Exterior Feature Private Yard
Garage Spaces 2.0
Fence Full
Utilities Available Electricity Connected, Natural Gas Connected
Roof Type Composition
Total Parking Spaces 2
Garage Yes
Building
Lot Description Level, Sloped, Sprinklers In Front, Sprinklers In Rear
Story Two
Sewer Public Sewer
Water Public
Level or Stories Two
Structure Type Brick,Frame,Vinyl Siding
Schools
Elementary Schools Second Creek
Middle Schools Otho Stuart
High Schools Prairie View
School District School District 27-J
Others
Senior Community No
Ownership Individual
Acceptable Financing Cash, Conventional, FHA, VA Loan
Listing Terms Cash, Conventional, FHA, VA Loan
Special Listing Condition None
Read Less Info
Want to know what your home might be worth? Contact us for a FREE valuation!

Our team is ready to help you sell your home for the highest possible price ASAP

© 2024 METROLIST, INC., DBA RECOLORADO® – All Rights Reserved
6455 S. Yosemite St., Suite 500 Greenwood Village, CO 80111 USA
Bought with Equity Colorado Real Estate
GET MORE INFORMATION

Broker-Associate, REALTOR® | Lic# ER 40015768







