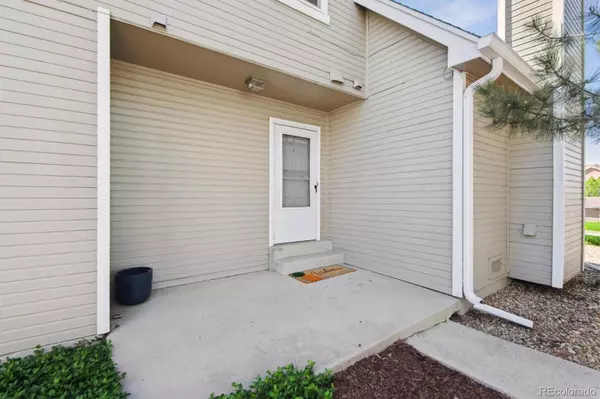$450,000
$450,000
For more information regarding the value of a property, please contact us for a free consultation.
3 Beds
3 Baths
1,375 SqFt
SOLD DATE : 07/03/2024
Key Details
Sold Price $450,000
Property Type Townhouse
Sub Type Townhouse
Listing Status Sold
Purchase Type For Sale
Square Footage 1,375 sqft
Price per Sqft $327
Subdivision Brittany Oaks
MLS Listing ID 8430353
Sold Date 07/03/24
Bedrooms 3
Full Baths 1
Half Baths 1
Three Quarter Bath 1
Condo Fees $365
HOA Fees $365/mo
HOA Y/N Yes
Abv Grd Liv Area 1,375
Originating Board recolorado
Year Built 1981
Annual Tax Amount $1,815
Tax Year 2023
Property Sub-Type Townhouse
Property Description
Updated 3 bedroom, 3 bath duplex style townhome in Brittany Oaks offering a low maintenance lifestyle. Prime location situated on a cul-de-sac backing to the creek. You'll enjoy the fenced patio with its serene setting. The entry with a large closet welcomes you. The living room features a high ceiling & is framed by a wood burning fireplace, perfect for cool weather. The adjoining dining area has a sliding door leading to the patio. There is ample space for a large table. The stylish kitchen completes the picture with updated cabinetry, countertops, fixtures and appliances, all curated by an interior designer. It has a breakfast bar and lots of counter space. All three areas have engineered hardwood plank flooring. The main floor also features a remodeled powder room tucked away near the stairs. Upstairs you'll find three bedrooms, two baths and the laundry area. The primary bedroom overlooks the creek & has a walk-in closet along with a completely updated three-quarter bath featuring double sinks. The two secondary bedrooms are nicely-sized and offer ample closet space. The updated hall bath offers a tub/shower. There are also pull-down stairs with access to the attic. The laundry area is concealed behind bifold doors. An attached two car garage offers a bit of extra storage. Other features include: newer doors and windows, newer garage door. Ideal location near Westminster Promenade, Standley Lake, trails, open space, shopping and dining. Seller is a licensed Real Estate Broker in Colorado. Buyer agrees to cooperate in 1031 Exchange.
Location
State CO
County Jefferson
Zoning PUD
Rooms
Basement Crawl Space
Interior
Interior Features Granite Counters, Smoke Free
Heating Forced Air
Cooling Central Air
Flooring Carpet, Tile, Wood
Fireplaces Number 1
Fireplaces Type Living Room
Fireplace Y
Appliance Dishwasher, Disposal, Dryer, Microwave, Oven, Range, Refrigerator, Washer
Laundry In Unit
Exterior
Garage Spaces 2.0
Roof Type Composition
Total Parking Spaces 2
Garage Yes
Building
Sewer Public Sewer
Water Public
Level or Stories Two
Structure Type Frame
Schools
Elementary Schools Lukas
Middle Schools Wayne Carle
High Schools Standley Lake
School District Jefferson County R-1
Others
Senior Community No
Ownership Agent Owner
Acceptable Financing Cash, Conventional, FHA, VA Loan
Listing Terms Cash, Conventional, FHA, VA Loan
Special Listing Condition None
Read Less Info
Want to know what your home might be worth? Contact us for a FREE valuation!

Our team is ready to help you sell your home for the highest possible price ASAP

© 2025 METROLIST, INC., DBA RECOLORADO® – All Rights Reserved
6455 S. Yosemite St., Suite 500 Greenwood Village, CO 80111 USA
Bought with Key Team Real Estate Corp.
GET MORE INFORMATION
Broker-Associate, REALTOR® | Lic# ER 40015768







