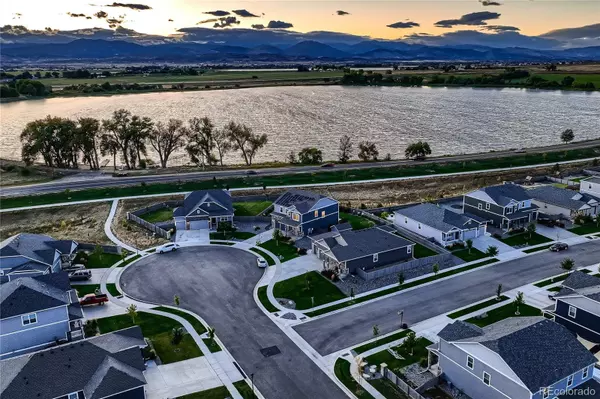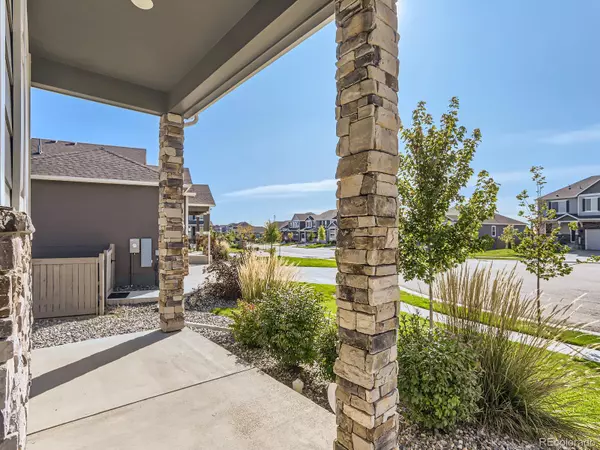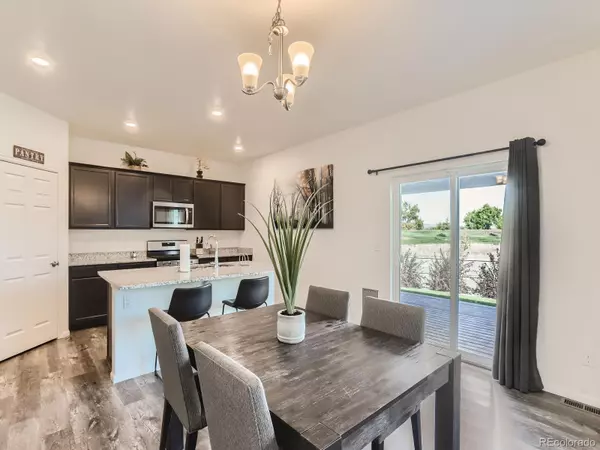$660,000
$650,000
1.5%For more information regarding the value of a property, please contact us for a free consultation.
5 Beds
4 Baths
2,727 SqFt
SOLD DATE : 07/03/2024
Key Details
Sold Price $660,000
Property Type Single Family Home
Sub Type Single Family Residence
Listing Status Sold
Purchase Type For Sale
Square Footage 2,727 sqft
Price per Sqft $242
Subdivision Vantage
MLS Listing ID 8989614
Sold Date 07/03/24
Style Traditional
Bedrooms 5
Full Baths 3
Three Quarter Bath 1
Condo Fees $83
HOA Fees $83/mo
HOA Y/N Yes
Abv Grd Liv Area 2,727
Originating Board recolorado
Year Built 2020
Annual Tax Amount $4,827
Tax Year 2022
Lot Size 0.280 Acres
Acres 0.28
Property Description
A beautifully upgraded home with unobstructed mountain and reservoir views. This 5 bed, 4 bath home is situated on a large lot in a quiet cul-de-sac. Located right across from the Loveland Reservoir, you can take in the views from your spacious, custom-designed backyard. Community amenities include a resort-style outdoor pool, club house, and fitness center, as well as maintained walking trails and parks. Quick access to recreational activities and all that the reservoir and golf club have to offer, and walking distance to the new Berthoud Recreation Center at Waggener Farm Park where you can access an indoor pool, gym, climbing wall, group fitness classes, meeting spaces, and more. This community truly has it all! The home was built in 2020 and includes several smart features such as the thermostat, locks, and garage door that can all be controlled from your phone. Energy-efficient with a tankless water heater and solar panels. The main level features an open floor plan with an upgraded kitchen and a gas fireplace, as well as a bedroom and full bathroom. Luxury vinyl flooring throughout most of the main level. Upstairs you'll find a loft, laundry room, and four bedrooms. Enjoy mountain and sunset views from the spacious primary suite, complete with an ensuite bathroom and oversized walk-in closet. Secondary bedroom includes an ensuite bath, and three of the five bedrooms have large walk-in closets. This home has been well-maintained and has so much to offer!
**Security First Financial, listing agent's preferred lender, is offering a 1 YEAR 1% RATE BUYDOWN to a qualified buyer with an acceptable offer and successful closing. For details, please contact Nick Barta by cell at 303-709-9625 or email at nbarta@securityff.com.**
Location
State CO
County Larimer
Rooms
Basement Crawl Space, Sump Pump
Main Level Bedrooms 1
Interior
Interior Features Granite Counters, High Speed Internet, Kitchen Island, Laminate Counters, Open Floorplan, Pantry, Primary Suite, Smart Lights, Smart Thermostat, Walk-In Closet(s)
Heating Forced Air
Cooling Central Air
Flooring Carpet, Tile, Vinyl
Fireplaces Number 1
Fireplaces Type Gas, Living Room
Fireplace Y
Appliance Dishwasher, Disposal, Dryer, Microwave, Oven, Range, Refrigerator, Tankless Water Heater, Washer
Exterior
Exterior Feature Garden, Lighting, Private Yard, Smart Irrigation
Garage Concrete, Smart Garage Door
Garage Spaces 2.0
Fence Full
Utilities Available Cable Available, Electricity Connected, Internet Access (Wired), Natural Gas Connected, Phone Available
View Lake, Mountain(s)
Roof Type Composition
Total Parking Spaces 2
Garage Yes
Building
Lot Description Cul-De-Sac, Irrigated, Landscaped, Level, Master Planned, Sprinklers In Front, Sprinklers In Rear
Foundation Slab
Sewer Public Sewer
Water Public
Level or Stories Two
Structure Type Concrete,Frame,Stone,Wood Siding
Schools
Elementary Schools Berthoud
Middle Schools Turner
High Schools Berthoud
School District Thompson R2-J
Others
Senior Community No
Ownership Individual
Acceptable Financing Cash, Conventional, FHA, VA Loan
Listing Terms Cash, Conventional, FHA, VA Loan
Special Listing Condition None
Read Less Info
Want to know what your home might be worth? Contact us for a FREE valuation!

Our team is ready to help you sell your home for the highest possible price ASAP

© 2024 METROLIST, INC., DBA RECOLORADO® – All Rights Reserved
6455 S. Yosemite St., Suite 500 Greenwood Village, CO 80111 USA
Bought with Key Team Real Estate Corp.
GET MORE INFORMATION

Broker-Associate, REALTOR® | Lic# ER 40015768







