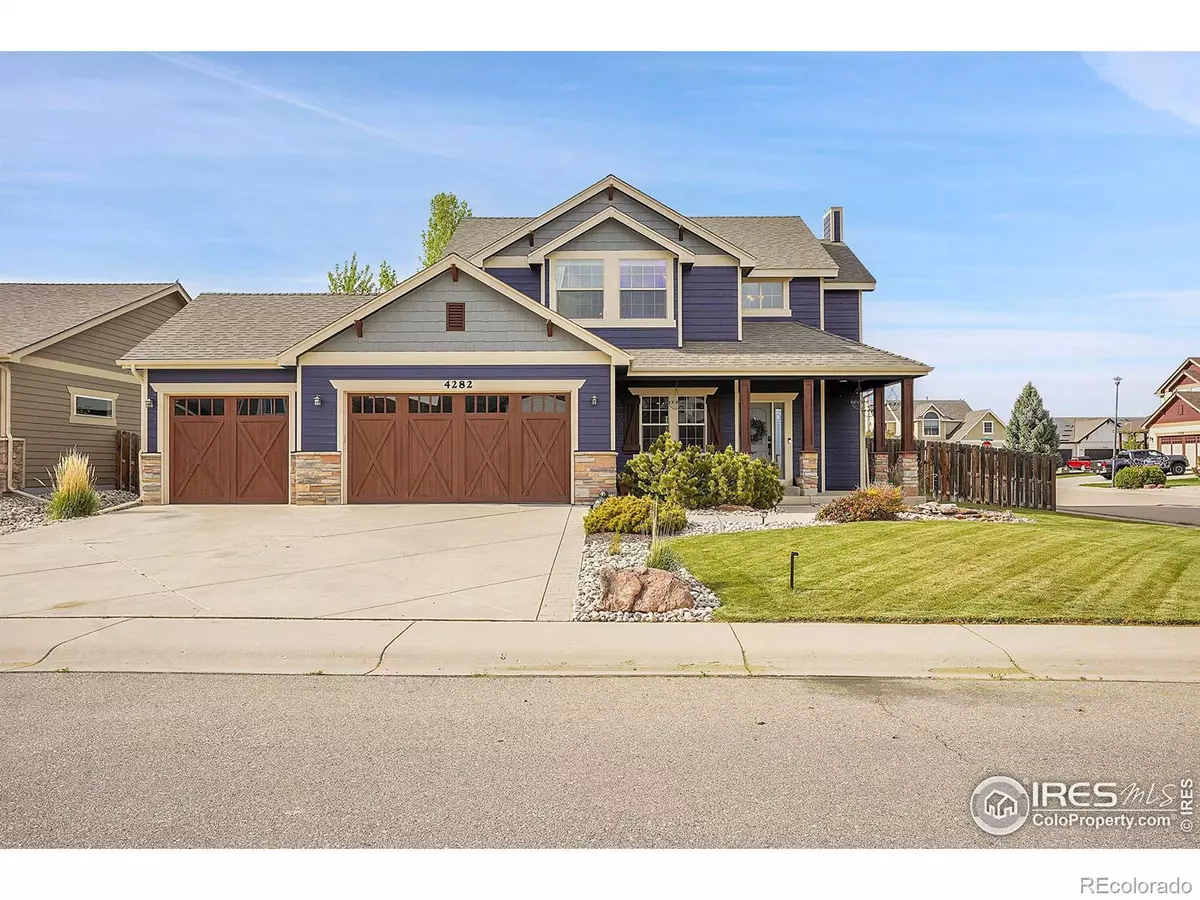$593,000
$600,000
1.2%For more information regarding the value of a property, please contact us for a free consultation.
5 Beds
4 Baths
2,680 SqFt
SOLD DATE : 07/02/2024
Key Details
Sold Price $593,000
Property Type Single Family Home
Sub Type Single Family Residence
Listing Status Sold
Purchase Type For Sale
Square Footage 2,680 sqft
Price per Sqft $221
Subdivision Park Meadows
MLS Listing ID IR1009488
Sold Date 07/02/24
Style Contemporary
Bedrooms 5
Full Baths 3
Half Baths 1
Condo Fees $120
HOA Fees $40/qua
HOA Y/N Yes
Originating Board recolorado
Year Built 2006
Annual Tax Amount $3,050
Tax Year 2022
Lot Size 8,276 Sqft
Acres 0.19
Property Description
Welcome to 4282 Alder Creek Ln, a former model home, exuding elegance, and functionality. Boasting 5 bedrooms, 4 bathrooms, and a spacious 3-car garage, this residence offers ample space for comfortable living and entertaining. Step inside to discover an inviting open floorplan accentuated by beautiful hardwood flooring throughout the main level. Retreat to the spacious master suite, complete with a large walk-in closet and full bathroom, offering a private sanctuary to unwind after a long day. Recent upgrades include new windows, blinds, exterior paint, and a roof replacement in 2023, ensure both style and peace of mind for years to come. The basement is a true entertainment haven, featuring a movie theater and wet bar, perfect for hosting gatherings or enjoying relaxing evenings in with loved ones. Whether you're watching the latest blockbuster or mixing drinks for friends, this space offers endless possibilities for enjoyment. Outside, embrace the convenience of a basketball court, providing opportunities for active outdoor fun and recreation right at home. Additionally, the patio offers a serene space for outdoor dining, lounging, and entertaining, while the outdoor lighting adds ambiance and enhances the property's charm. Don't miss the opportunity to make this stunning property your new home. Schedule a showing today and experience the perfect blend of luxury, comfort, and entertainment.
Location
State CO
County Larimer
Zoning SFR
Rooms
Basement Full
Interior
Interior Features Eat-in Kitchen, Kitchen Island, Open Floorplan, Walk-In Closet(s), Wet Bar
Heating Forced Air
Cooling Ceiling Fan(s), Central Air
Flooring Tile, Wood
Fireplaces Type Gas, Gas Log
Equipment Satellite Dish
Fireplace N
Appliance Bar Fridge, Dishwasher, Microwave, Oven, Refrigerator
Laundry In Unit
Exterior
Garage Oversized Door
Garage Spaces 3.0
Fence Fenced
Utilities Available Cable Available, Electricity Available, Internet Access (Wired), Natural Gas Available
Roof Type Composition
Parking Type Oversized Door
Total Parking Spaces 3
Garage Yes
Building
Lot Description Corner Lot, Level, Sprinklers In Front
Story Two
Water Public
Level or Stories Two
Structure Type Wood Frame
Schools
Elementary Schools Eyestone
Middle Schools Wellington
High Schools Other
School District Poudre R-1
Others
Ownership Individual
Acceptable Financing 1031 Exchange, Cash, Conventional, FHA, VA Loan
Listing Terms 1031 Exchange, Cash, Conventional, FHA, VA Loan
Read Less Info
Want to know what your home might be worth? Contact us for a FREE valuation!

Our team is ready to help you sell your home for the highest possible price ASAP

© 2024 METROLIST, INC., DBA RECOLORADO® – All Rights Reserved
6455 S. Yosemite St., Suite 500 Greenwood Village, CO 80111 USA
Bought with eXp Realty - Hub
GET MORE INFORMATION

Broker-Associate, REALTOR® | Lic# ER 40015768







