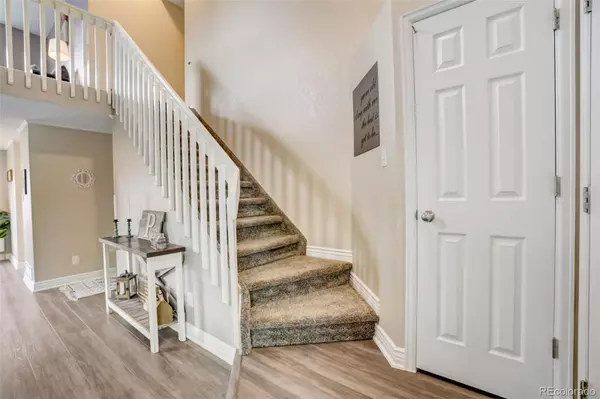$552,500
$550,000
0.5%For more information regarding the value of a property, please contact us for a free consultation.
3 Beds
3 Baths
1,788 SqFt
SOLD DATE : 06/28/2024
Key Details
Sold Price $552,500
Property Type Single Family Home
Sub Type Single Family Residence
Listing Status Sold
Purchase Type For Sale
Square Footage 1,788 sqft
Price per Sqft $309
Subdivision Concord Filing 1
MLS Listing ID 5936480
Sold Date 06/28/24
Style Contemporary,Traditional
Bedrooms 3
Full Baths 2
Half Baths 1
HOA Y/N No
Abv Grd Liv Area 1,788
Originating Board recolorado
Year Built 1994
Annual Tax Amount $3,522
Tax Year 2023
Lot Size 5,227 Sqft
Acres 0.12
Property Description
This super clean, modern, remodeled/updated 3 bed, 2 1/2 bath home in Concord is a MUST SEE! Walk-in and be greeted by the BRIGHT & open living room w/vaults looking up into the loft - stylish LVP lead you right to the formal dining area. From there, step into the crisp kitchen w/granite counters, stainless steel appliances, breakfast bar & an eat-in area with bay window. The family room is GREAT for entertaining - open to the kitchen and has LOTS of space for your furniture. The laundry & half bath finish out the mainfloor. Head out back through the sliding glass door to the oversized stamped patio! THE perfect patio to hangout this summer! A beautiful pergola w/curtains for privacy & MORE room than you can imagine for your outdoor furniture. Head up the open staircase to the large loft area – LOTS of versatility here – an extra place to watch movies, play games or make it an office space. The Primary Suite is the perfect retreat after a long day...vaulted ceilings, ceiling fan, ensuite bath, walk-in closet & a bay window cozy up this space. There’s ample space in both the 2nd & 3rd bedrooms & nearby is a full bath to share. The unfinished basement is YOURS to design. No HOA! This is the place, close to restaurants, shopping, nearby trails, the Trailwinds Rec Center & Anythink Library. It’s the perfect blend of convenience, comfort, and charm. Come see all this and still SO much MORE to discover!
Location
State CO
County Adams
Zoning RES
Rooms
Basement Partial, Unfinished
Interior
Interior Features Breakfast Nook, Ceiling Fan(s), Eat-in Kitchen, Entrance Foyer, Granite Counters, Primary Suite, Vaulted Ceiling(s), Walk-In Closet(s)
Heating Forced Air
Cooling Central Air
Flooring Carpet, Tile, Wood
Fireplaces Number 1
Fireplaces Type Family Room
Fireplace Y
Laundry In Unit
Exterior
Exterior Feature Fire Pit, Private Yard, Rain Gutters
Garage 220 Volts, Concrete
Garage Spaces 2.0
Fence Full
Utilities Available Cable Available, Electricity Connected, Natural Gas Connected, Phone Available
Roof Type Composition
Total Parking Spaces 2
Garage Yes
Building
Lot Description Landscaped, Sprinklers In Front, Sprinklers In Rear
Foundation Concrete Perimeter
Sewer Public Sewer
Water Public
Level or Stories Two
Structure Type Brick,Frame
Schools
Elementary Schools Skyview
Middle Schools Shadow Ridge
High Schools Horizon
School District Adams 12 5 Star Schl
Others
Senior Community No
Ownership Individual
Acceptable Financing Cash, Conventional, FHA, VA Loan
Listing Terms Cash, Conventional, FHA, VA Loan
Special Listing Condition None
Read Less Info
Want to know what your home might be worth? Contact us for a FREE valuation!

Our team is ready to help you sell your home for the highest possible price ASAP

© 2024 METROLIST, INC., DBA RECOLORADO® – All Rights Reserved
6455 S. Yosemite St., Suite 500 Greenwood Village, CO 80111 USA
Bought with HomeSmart
GET MORE INFORMATION

Broker-Associate, REALTOR® | Lic# ER 40015768







