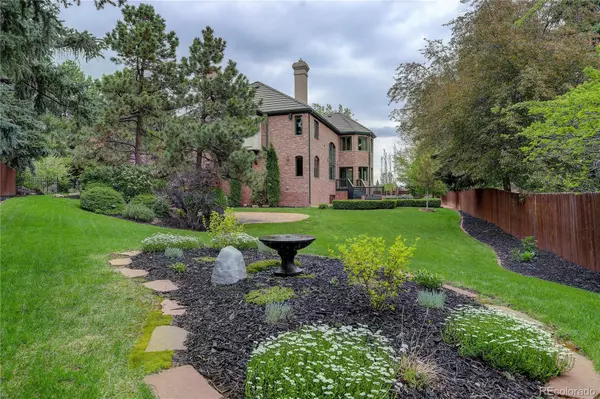$1,652,900
$1,800,000
8.2%For more information regarding the value of a property, please contact us for a free consultation.
5 Beds
7 Baths
6,682 SqFt
SOLD DATE : 06/26/2024
Key Details
Sold Price $1,652,900
Property Type Single Family Home
Sub Type Single Family Residence
Listing Status Sold
Purchase Type For Sale
Square Footage 6,682 sqft
Price per Sqft $247
Subdivision Country Club
MLS Listing ID 5258641
Sold Date 06/26/24
Style Traditional
Bedrooms 5
Full Baths 3
Half Baths 3
Three Quarter Bath 1
Condo Fees $150
HOA Fees $12/ann
HOA Y/N Yes
Originating Board recolorado
Year Built 1994
Annual Tax Amount $5,591
Tax Year 2022
Lot Size 0.490 Acres
Acres 0.49
Property Description
Welcome to this exquisite residence, where elegance meets comfort in perfect harmony. Nestled within a serene neighborhood, this stunning home is a testament to refined living. From its graceful, stately brick exterior to its meticulously crafted interior, every detail has been thoughtfully curated to create an ambiance of luxury & sophistication. Upon entering, you’re greeted by a grand foyer adorned with timeless murals and architectural accents. The formal dining and sitting room w/ fireplace are inviting and accented w/ custom crown molding. The private study shares a wet-bar walkway with the sitting room and a dual fireplace with the living room. The open floor plan with two-story living room, large windows and picturesque views of the landscaping are just part of the appeal. The kitchen amenities include a Sub-zero refrigerator, dual Gaggenau ovens, dual dishwashers, induction cooktop with telescopic vent, warming trey, two garden sinks with instant hot water, additional prep area in a butler’s pantry/mudroom, spacious island perfect for entertaining, and eat-in dining area with a masterful sky-scape mural. The lower garden level offers abundant natural light, a full bar with sink and refrigerator, ½ bath, storage room that would be a perfect wine cellar, recreation area, stunning custom home theater with seating for 8, Sonos surround sound and a 4K JBC projection system, and a spacious non-conforming ensuite. The upper level is well designed with the primary suite with 5-piece bath, dual fireplace, trey ceiling, large walk-in closet plus laundry, three additional bedrooms and two full baths. Elegant, beautifully designed landscaping including pond with soothing waterfalls, extensive grand flagstone patio areas and walkways create a peaceful setting. Enjoy ample parking, oversized three car garage and great storage. Conveniently located near shopping, dining, easy access to the mountains, you can enjoy the best of both worlds. Schedule a private showing today.
Location
State CO
County Denver
Zoning S-SU-IX
Rooms
Basement Daylight, Finished, Full
Interior
Interior Features Audio/Video Controls, Eat-in Kitchen, Entrance Foyer, Five Piece Bath, Granite Counters, High Ceilings, Jack & Jill Bathroom, Kitchen Island, Open Floorplan, Primary Suite, Sound System, Utility Sink, Vaulted Ceiling(s), Walk-In Closet(s), Wet Bar
Heating Forced Air, Natural Gas
Cooling Central Air
Flooring Carpet, Tile, Wood
Fireplaces Number 3
Fireplaces Type Family Room, Living Room, Primary Bedroom
Fireplace Y
Appliance Bar Fridge, Cooktop, Dishwasher, Double Oven, Humidifier, Microwave, Refrigerator, Warming Drawer
Exterior
Exterior Feature Lighting, Water Feature
Garage Concrete, Oversized
Garage Spaces 3.0
Fence Full
Roof Type Concrete
Parking Type Concrete, Oversized
Total Parking Spaces 5
Garage Yes
Building
Lot Description Level, Sprinklers In Front, Sprinklers In Rear
Story Two
Foundation Slab
Sewer Public Sewer
Water Public
Level or Stories Two
Structure Type Brick,Frame
Schools
Elementary Schools Sabin
Middle Schools Dsst: College View
High Schools John F. Kennedy
School District Denver 1
Others
Senior Community No
Ownership Corporation/Trust
Acceptable Financing Cash, Conventional
Listing Terms Cash, Conventional
Special Listing Condition None
Read Less Info
Want to know what your home might be worth? Contact us for a FREE valuation!

Our team is ready to help you sell your home for the highest possible price ASAP

© 2024 METROLIST, INC., DBA RECOLORADO® – All Rights Reserved
6455 S. Yosemite St., Suite 500 Greenwood Village, CO 80111 USA
Bought with Compass - Denver
GET MORE INFORMATION

Broker-Associate, REALTOR® | Lic# ER 40015768







