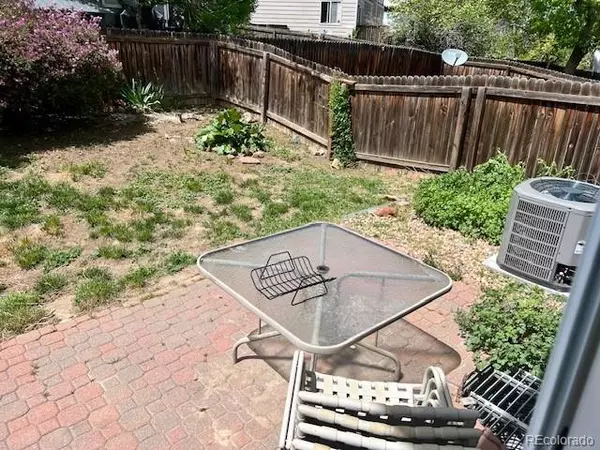$440,000
$439,950
For more information regarding the value of a property, please contact us for a free consultation.
3 Beds
3 Baths
1,449 SqFt
SOLD DATE : 06/21/2024
Key Details
Sold Price $440,000
Property Type Single Family Home
Sub Type Single Family Residence
Listing Status Sold
Purchase Type For Sale
Square Footage 1,449 sqft
Price per Sqft $303
Subdivision Fox Run
MLS Listing ID 1834727
Sold Date 06/21/24
Style Contemporary
Bedrooms 3
Full Baths 2
Half Baths 1
Condo Fees $80
HOA Fees $80/mo
HOA Y/N Yes
Originating Board recolorado
Year Built 1997
Annual Tax Amount $2,865
Tax Year 2023
Lot Size 3,049 Sqft
Acres 0.07
Property Description
This updated paired home is ideally situated in a superb central locale, just a stone's throw away from the convenience of the Park N Ride "N Line" rail station
Enjoy this ideal floorpan with plenty of room for everyone!
Large great room, open kitchen with laminate floors, oak cabinets, plenty of natural light, eating space, and newer sliding door access to the backyard!
Whether hosting a large gathering or a private party for two, this space and layout is designed for entertaining.
The main level also highlights a powder bath and laundry/mud room to the 2 car attached, garage.
The kitchen has been modernized with newer appliances.
Washer, Dryer and refrigerator all all included.
The upper level has a large main bedroom, large walk-in closet, and ensuite.
There are two, additional bedrooms and 2nd full bathroom.
This exceptional home offers the incredible convenience of being within walking distance to the 112th and York Ave Light Rail Station, ensuring effortless commuting.
It's also conveniently surrounded by a multitude of parks and just a short drive from an array of shopping and dining options.
Schedule a private showing starting May 18, 2024
Location
State CO
County Adams
Zoning SFR
Rooms
Basement Unfinished
Interior
Interior Features Breakfast Nook, High Ceilings, Laminate Counters, Open Floorplan, Vaulted Ceiling(s), Walk-In Closet(s)
Heating Forced Air
Cooling Central Air
Flooring Carpet, Laminate
Fireplace N
Appliance Dishwasher, Disposal, Dryer, Gas Water Heater, Microwave, Oven, Range, Refrigerator, Washer
Laundry In Unit
Exterior
Exterior Feature Private Yard
Garage Concrete
Garage Spaces 2.0
Fence Full
Utilities Available Electricity Connected, Natural Gas Connected, Phone Connected
Roof Type Composition
Parking Type Concrete
Total Parking Spaces 2
Garage Yes
Building
Lot Description Level
Story Two
Foundation Concrete Perimeter
Sewer Public Sewer
Water Public
Level or Stories Two
Structure Type Frame
Schools
Elementary Schools Stellar
Middle Schools Northglenn
High Schools Thornton
School District Adams 12 5 Star Schl
Others
Senior Community No
Ownership Individual
Acceptable Financing Cash, Conventional, FHA, VA Loan
Listing Terms Cash, Conventional, FHA, VA Loan
Special Listing Condition None
Read Less Info
Want to know what your home might be worth? Contact us for a FREE valuation!

Our team is ready to help you sell your home for the highest possible price ASAP

© 2024 METROLIST, INC., DBA RECOLORADO® – All Rights Reserved
6455 S. Yosemite St., Suite 500 Greenwood Village, CO 80111 USA
Bought with West and Main Homes Inc
GET MORE INFORMATION

Broker-Associate, REALTOR® | Lic# ER 40015768







