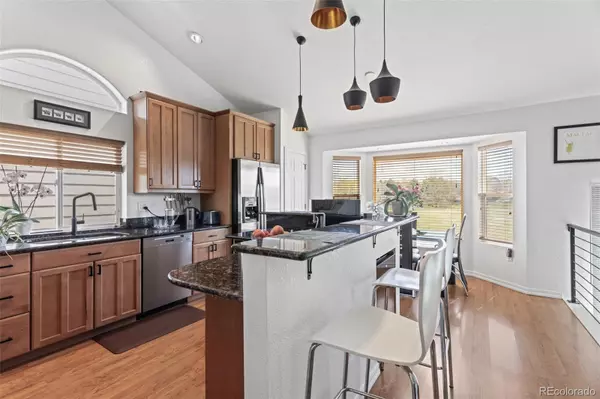$555,000
$555,000
For more information regarding the value of a property, please contact us for a free consultation.
3 Beds
3 Baths
1,598 SqFt
SOLD DATE : 06/21/2024
Key Details
Sold Price $555,000
Property Type Single Family Home
Sub Type Single Family Residence
Listing Status Sold
Purchase Type For Sale
Square Footage 1,598 sqft
Price per Sqft $347
Subdivision Willow Trace Sub 1St Flg
MLS Listing ID 2423886
Sold Date 06/21/24
Style Traditional
Bedrooms 3
Full Baths 2
Half Baths 1
Condo Fees $50
HOA Fees $4
HOA Y/N Yes
Abv Grd Liv Area 1,598
Originating Board recolorado
Year Built 2000
Annual Tax Amount $3,721
Tax Year 2022
Lot Size 4,791 Sqft
Acres 0.11
Property Description
Welcome to this enchanting single-family home, which is a testament to comfort and tranquility. Step inside to discover a spacious living area adorned with natural light, creating an inviting ambiance for relaxation or entertaining guests. The open layout seamlessly connects the living room to the dining area and kitchen, providing a versatile space for everyday living. The well-appointed kitchen boasts stainless-steel appliances, ample cabinet storage, sleek countertops, a wine cooler, upgraded ventilation system making meal preparation a breeze! Whether you're enjoying a quick breakfast or hosting a dinner party, this kitchen will inspire your culinary creations. Retreat to the master suites, Walking-in closet, full upgraded bathrooms, and plush flooring. The bedrooms offer the ultimate comfort and privacy. Additionally, bedrooms provide plenty of space for family members or guests, each offering private bathrooms with comfort. Outside, the enchanting backyard is a private oasis with a gas fire pit perfect for enjoying al fresco dining or simply unwinding after a long day. Conveniently this home offers easy access to everything Aurora or Centennial has to offer while providing a peaceful retreat from the hustle and bustle of urban life located near top-rated schools, shopping, dining, parks, and recreational amenities, this home offers the perfect combination of convenience and serenity. Don't miss your chance to make this dream home your own – schedule a showing today!
Location
State CO
County Arapahoe
Zoning RES
Rooms
Basement Unfinished
Interior
Interior Features Eat-in Kitchen, Granite Counters, High Ceilings, Kitchen Island, Open Floorplan, Pantry, Primary Suite, Smart Lights, Smoke Free, Vaulted Ceiling(s), Walk-In Closet(s)
Heating Forced Air
Cooling Central Air
Flooring Laminate
Fireplaces Type Family Room, Outside
Fireplace N
Appliance Convection Oven, Dishwasher, Disposal, Double Oven, Microwave, Refrigerator, Self Cleaning Oven, Wine Cooler
Laundry In Unit
Exterior
Exterior Feature Barbecue, Dog Run, Fire Pit, Playground, Private Yard
Garage Concrete
Garage Spaces 2.0
Fence Full
Utilities Available Cable Available, Electricity Available, Natural Gas Available, Phone Available
View Valley
Roof Type Composition,Other
Total Parking Spaces 2
Garage Yes
Building
Lot Description Landscaped, Open Space, Sprinklers In Front, Sprinklers In Rear
Foundation Concrete Perimeter
Sewer Public Sewer
Water Public
Level or Stories Tri-Level
Structure Type Brick,Frame,Wood Siding
Schools
Elementary Schools Timberline
Middle Schools Thunder Ridge
High Schools Eaglecrest
School District Cherry Creek 5
Others
Senior Community No
Ownership Individual
Acceptable Financing Cash, Conventional, FHA, VA Loan
Listing Terms Cash, Conventional, FHA, VA Loan
Special Listing Condition None
Read Less Info
Want to know what your home might be worth? Contact us for a FREE valuation!

Our team is ready to help you sell your home for the highest possible price ASAP

© 2024 METROLIST, INC., DBA RECOLORADO® – All Rights Reserved
6455 S. Yosemite St., Suite 500 Greenwood Village, CO 80111 USA
Bought with eXp Realty, LLC
GET MORE INFORMATION

Broker-Associate, REALTOR® | Lic# ER 40015768







