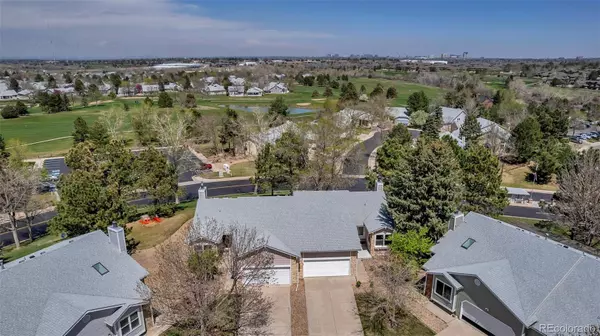$567,195
$574,000
1.2%For more information regarding the value of a property, please contact us for a free consultation.
3 Beds
3 Baths
1,839 SqFt
SOLD DATE : 06/18/2024
Key Details
Sold Price $567,195
Property Type Townhouse
Sub Type Townhouse
Listing Status Sold
Purchase Type For Sale
Square Footage 1,839 sqft
Price per Sqft $308
Subdivision Gleneagles Village
MLS Listing ID 5444254
Sold Date 06/18/24
Style Contemporary
Bedrooms 3
Full Baths 1
Three Quarter Bath 2
Condo Fees $63
HOA Fees $5/ann
HOA Y/N Yes
Originating Board recolorado
Year Built 1985
Annual Tax Amount $3,575
Tax Year 2023
Lot Size 4,356 Sqft
Acres 0.1
Property Description
**RECENTLY REFRESHED WITH PAINT ON MAIN FLOOR + $5,000 CREDIT OFFERED BY SELLER**
This is a rare opportunity to discover the epitome of a small-town atmosphere with a tight-knit feel in a low-maintenance,
well-established, and gated neighborhood – welcome to the highly sought-after Gleneagles Village Adult Community. This
charming three-bedroom plus study, three-bathroom attached ranch is nestled in a serene cul-de-sac and boasts an open
floorplan that seamlessly blends comfort and convenience. On the main level, you'll find a study that is perfect for remote
work or creative pursuits, a master suite that is your private oasis with an attached bath, a kitchen equipped with all
appliances and a cozy breakfast nook, a dining room that is ideal for hosting gatherings, and a vaulted living room where
you can warm up by the fireplace. The basement retreat features two spacious and versatile bedrooms and a full bath for
convenience at its best. The basement bedrooms could be a perfect match for a family room, media room, craft room, or
home gym. This coveted adult community features the “Club at Gleneagles Village,” which is the main attraction for
community gatherings and activities. Gleneagles’ residents enjoy pool tables, card tables, a library, big-screen TV, catering
kitchen, an outdoor pool, and a banquet room with a dance floor. Residents are also spoiled by a full-time activities
coordinator offering plenty of social options, including casino trips, bunco nights, potlucks, bridge, exercise classes, Mah
Jongg, and more. Surrounded by The Links Golf Course with scenic ponds and landscaped walking trails, residents can
enjoy the great Colorado outdoor lifestyle as well. Schedule your tour today and make your dream of low-maintenance
living a reality.
Location
State CO
County Douglas
Zoning PDU
Rooms
Basement Crawl Space, Finished, Partial, Sump Pump
Main Level Bedrooms 1
Interior
Interior Features Ceiling Fan(s), Eat-in Kitchen, Entrance Foyer, Granite Counters, High Ceilings, High Speed Internet, Primary Suite, Radon Mitigation System, Smart Thermostat, Smoke Free
Heating Forced Air
Cooling Central Air, Other
Flooring Carpet, Vinyl, Wood
Fireplaces Number 1
Fireplaces Type Gas
Fireplace Y
Appliance Dishwasher, Disposal, Dryer, Gas Water Heater, Microwave, Oven, Refrigerator, Sump Pump, Washer
Exterior
Exterior Feature Lighting, Rain Gutters
Garage Concrete
Garage Spaces 2.0
Fence None
Utilities Available Electricity Connected, Internet Access (Wired), Natural Gas Connected, Phone Available
View Golf Course, Mountain(s)
Roof Type Composition
Parking Type Concrete
Total Parking Spaces 2
Garage Yes
Building
Lot Description Cul-De-Sac, Landscaped, Master Planned, Near Public Transit, On Golf Course, Open Space, Sprinklers In Front, Sprinklers In Rear
Story One
Sewer Public Sewer
Water Public
Level or Stories One
Structure Type Frame,Rock,Wood Siding
Schools
Elementary Schools Fox Creek
Middle Schools Cresthill
High Schools Highlands Ranch
School District Douglas Re-1
Others
Senior Community Yes
Ownership Corporation/Trust
Acceptable Financing Cash, Conventional, FHA, VA Loan
Listing Terms Cash, Conventional, FHA, VA Loan
Special Listing Condition None
Read Less Info
Want to know what your home might be worth? Contact us for a FREE valuation!

Our team is ready to help you sell your home for the highest possible price ASAP

© 2024 METROLIST, INC., DBA RECOLORADO® – All Rights Reserved
6455 S. Yosemite St., Suite 500 Greenwood Village, CO 80111 USA
Bought with RE/MAX Leaders
GET MORE INFORMATION

Broker-Associate, REALTOR® | Lic# ER 40015768







