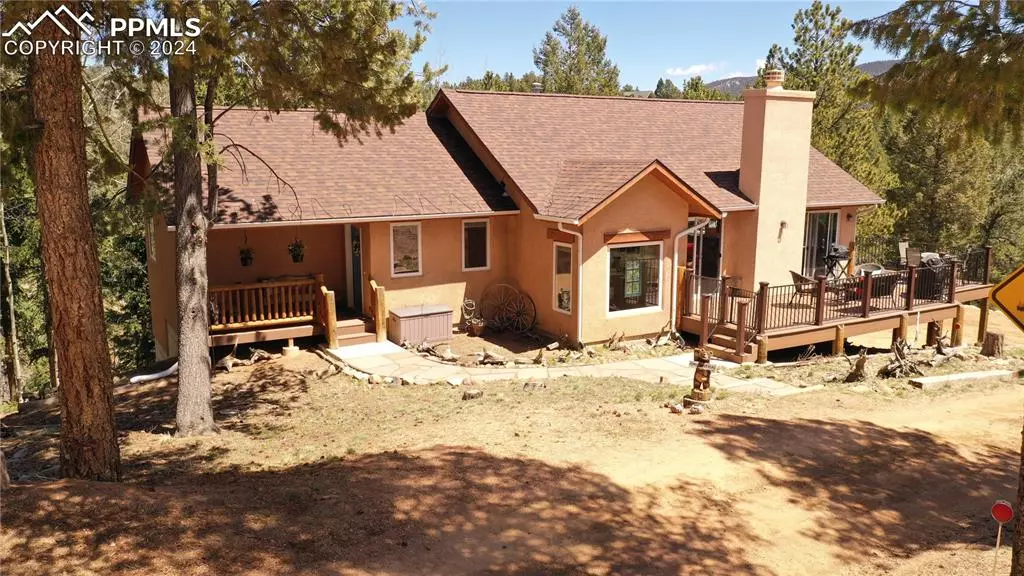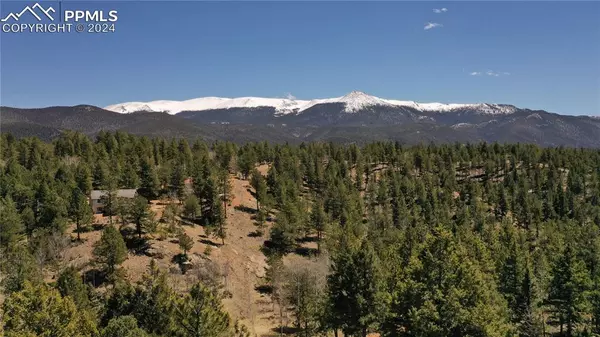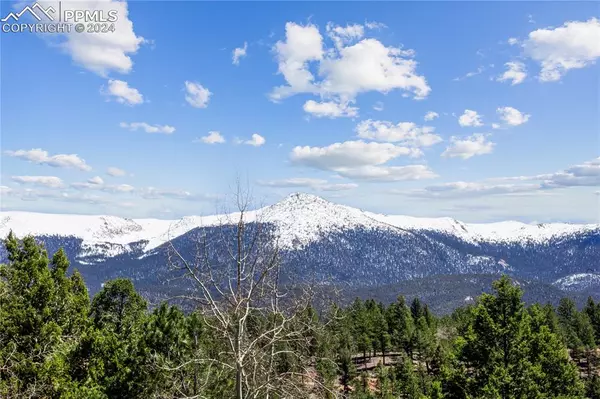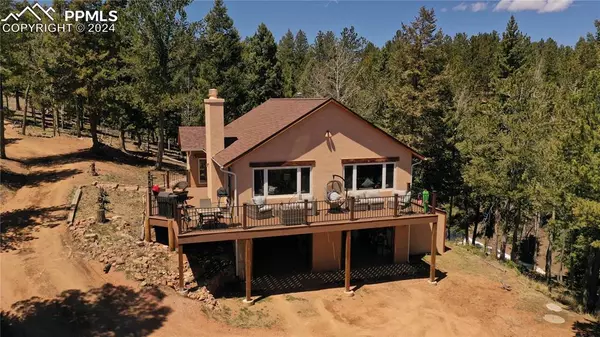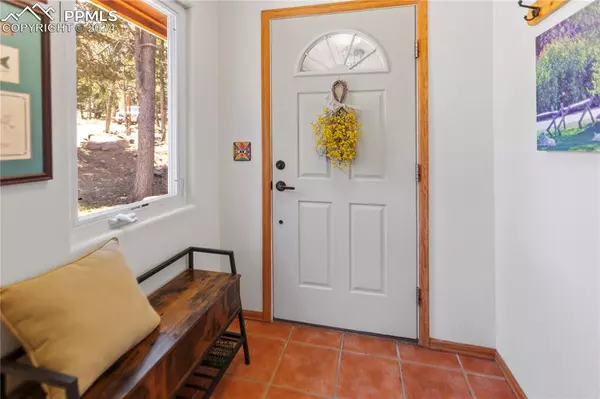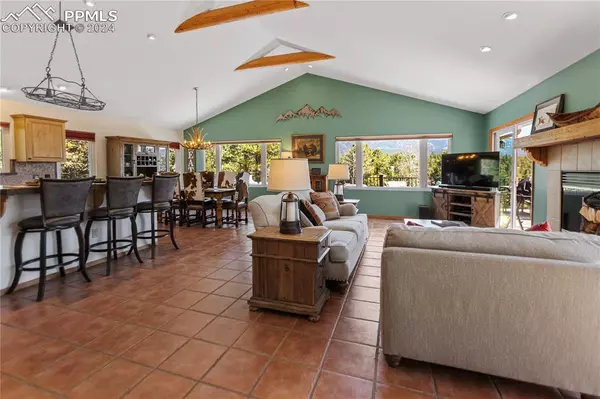$596,500
$620,000
3.8%For more information regarding the value of a property, please contact us for a free consultation.
3 Beds
2 Baths
1,910 SqFt
SOLD DATE : 06/13/2024
Key Details
Sold Price $596,500
Property Type Single Family Home
Sub Type Single Family
Listing Status Sold
Purchase Type For Sale
Square Footage 1,910 sqft
Price per Sqft $312
MLS Listing ID 7148409
Sold Date 06/13/24
Style Ranch
Bedrooms 3
Full Baths 2
Construction Status Existing Home
HOA Fees $25/ann
HOA Y/N Yes
Year Built 2001
Annual Tax Amount $2,215
Tax Year 2023
Lot Size 3.060 Acres
Property Description
This property offers stunning views of Pikes Peak and Sentinel Point, on a spacious 3-plus-acre lot within the prestigious gated Woodrock community. The home spans 1,910 square feet with 2 living areas, 3 bedrooms, 2 baths, and a 2-car garage.
Inside is the spacious living, kitchen, and dining great room featuring vaulted and beamed ceilings and Saltillo terracotta floors. The living area, 16 x24, features a cozy wood-burning fireplace, double patio doors leading out to the wrap-around deck, and a wall of windows offering panoramic views of Pikes Peak and Sentinel Point.
Adjacent is the well-appointed 11 x 12 kitchen with granite counters, a 5-burner gas cooktop, wall oven, refrigerator, dishwasher, and microwave. The dining area, also 11 x 12, provides ample space for entertaining.
Also on this level you'll find the 12 x 15 Bedroom #1 with carpeted floors, vaulted wood ceilings, and double closets. Adjacent is the 5 x 10 main bathroom featuring a ceramic tub and shower.
Also adjacent is the 10 x 12 Bedroom #2, which could serve as an office space.
On the lower level, you'll discover a spacious 15 by 18 family room with Saltillo floors and access to the lower-level pet enclosure, The adjacent 12 x 15 Bedroom #3 plus a second 5x7 full bathroom, the laundry area and 2-car oversized garage
Upgrades:
2024: Septic pump & inspection, garage door tune-up, stucco clean and repair
2023: Interior paint, granite counters
2022: Remote control living room shades
2021: Wrap around composite deck addition, new landscaping
2020: Carrier high efficiency furnace, new Frigidaire oven
2018: New impact resistant roof, new dryer
2017: New dishwasher
2014: Original deck and railing replacement
Outside, the property offers breathtaking mountain views, fabulous sunrises and the opportunity to observe abundant wildlife. With 600 adjacent acres for hiking and exploration, as well as the option to join a fishing club, this home epitomizes the quintessential Colorado lifestyle.
Location
State CO
County Teller
Area Woodrock
Interior
Interior Features 6-Panel Doors, 9Ft + Ceilings, Beamed Ceilings, Crown Molding, French Doors, Great Room, Vaulted Ceilings
Cooling Ceiling Fan(s)
Flooring Carpet, Ceramic Tile, Vinyl/Linoleum
Fireplaces Number 1
Fireplaces Type Main Level, One, Wood Burning
Laundry Basement
Exterior
Garage Attached
Garage Spaces 2.0
Fence None
Community Features See Prop Desc Remarks
Utilities Available Electricity Connected, Propane
Roof Type Composite Shingle
Building
Lot Description Mountain View, Sloping, Trees/Woods, View of Pikes Peak, View of Rock Formations
Foundation Partial Basement
Water Well
Level or Stories Ranch
Finished Basement 100
Structure Type Framed on Lot
Construction Status Existing Home
Schools
School District Woodland Park Re2
Others
Special Listing Condition Not Applicable
Read Less Info
Want to know what your home might be worth? Contact us for a FREE valuation!

Our team is ready to help you sell your home for the highest possible price ASAP

GET MORE INFORMATION

Broker-Associate, REALTOR® | Lic# ER 40015768


