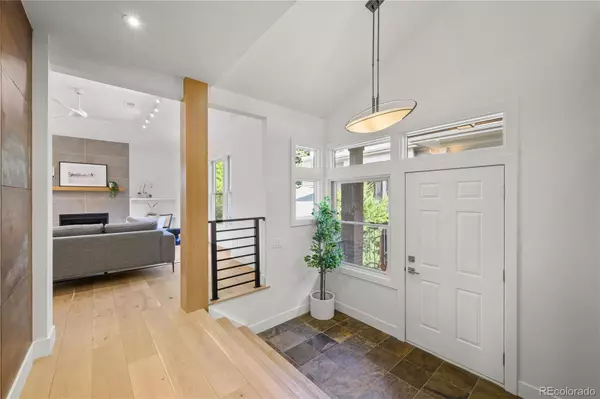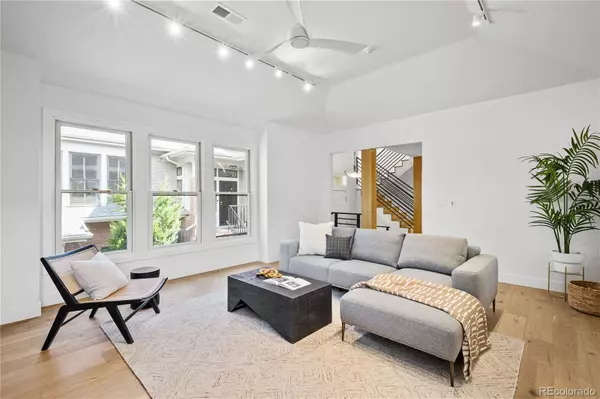$1,360,000
$1,395,000
2.5%For more information regarding the value of a property, please contact us for a free consultation.
2 Beds
3 Baths
2,044 SqFt
SOLD DATE : 06/10/2024
Key Details
Sold Price $1,360,000
Property Type Condo
Sub Type Condominium
Listing Status Sold
Purchase Type For Sale
Square Footage 2,044 sqft
Price per Sqft $665
Subdivision Cherry Creek North
MLS Listing ID 7078065
Sold Date 06/10/24
Bedrooms 2
Full Baths 2
Half Baths 1
Condo Fees $1,400
HOA Fees $466/qua
HOA Y/N Yes
Originating Board recolorado
Year Built 1986
Annual Tax Amount $5,013
Tax Year 2023
Property Description
Relish the Cherry Creek North lifestyle you've always dreamed of in this newly renovated townhome. Step inside to find a beautifully updated interior that seamlessly blends contemporary design with comfort. The bright and airy living room features a wood burning fireplace and opens into the dedicated dining space perfect for hosting intimate dinners or entertaining guests. Whip up your favorite dishes in the updated kitchen featuring new sleek quartz countertops, brand new appliances (including a convection cooktop), and new cabinets. Enjoy breakfast in the charming breakfast nook flooded with natural light or take your coffee out onto the large deck. Brand new hardwood floors, a half bath, and bedroom (with full en suite bathroom) complete the main level. When it's time to unwind head up upstairs and escape to your own private sanctuary in the large primary bedroom suite. Indulge in relaxation with a new soaking tub, separate steam shower, and dual vanities. It's a personal spa oasis right at home! You'll also find a generously sized walk-in closet, providing ample storage space for all your wardrobe essentials and more. With new carpet and private deck, this bedroom retreat is the perfect blend of comfort and style, offering a tranquil haven to unwind and recharge. Other updates include new high efficiency furnace and new air conditioner. The attached two car garage makes parking a breeze! Enjoy the convenience of having upscale boutiques and gourmet dining right at your doorstep. With its unbeatable location and endless amenities nearby, this is city living at its finest!
Location
State CO
County Denver
Zoning G-RH-3
Rooms
Main Level Bedrooms 1
Interior
Interior Features Breakfast Nook, Ceiling Fan(s), Eat-in Kitchen, Entrance Foyer, Five Piece Bath, Kitchen Island, Primary Suite, Quartz Counters, Vaulted Ceiling(s), Walk-In Closet(s)
Heating Forced Air
Cooling Central Air
Flooring Carpet, Wood
Fireplaces Number 1
Fireplaces Type Living Room, Wood Burning
Fireplace Y
Appliance Dishwasher, Disposal, Dryer, Microwave, Oven, Range, Refrigerator, Washer
Exterior
Garage Spaces 2.0
Roof Type Composition
Total Parking Spaces 2
Garage Yes
Building
Story Two
Sewer Public Sewer
Water Public
Level or Stories Two
Structure Type Brick,Frame
Schools
Elementary Schools Bromwell
Middle Schools Morey
High Schools East
School District Denver 1
Others
Senior Community No
Ownership Individual
Acceptable Financing Cash, Conventional, Jumbo
Listing Terms Cash, Conventional, Jumbo
Special Listing Condition None
Pets Description Cats OK, Dogs OK
Read Less Info
Want to know what your home might be worth? Contact us for a FREE valuation!

Our team is ready to help you sell your home for the highest possible price ASAP

© 2024 METROLIST, INC., DBA RECOLORADO® – All Rights Reserved
6455 S. Yosemite St., Suite 500 Greenwood Village, CO 80111 USA
Bought with HomeSmart Realty
GET MORE INFORMATION

Broker-Associate, REALTOR® | Lic# ER 40015768







