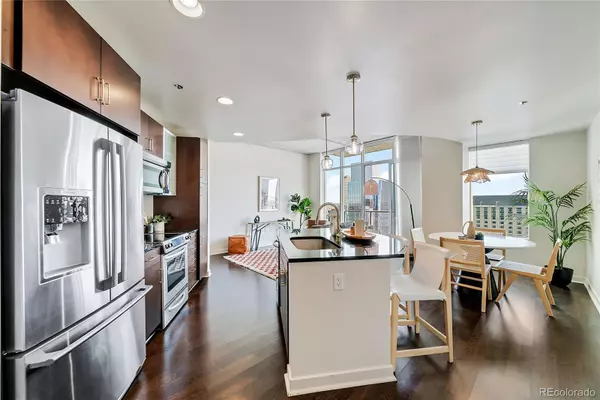$495,000
$515,000
3.9%For more information regarding the value of a property, please contact us for a free consultation.
1 Bed
1 Bath
816 SqFt
SOLD DATE : 06/11/2024
Key Details
Sold Price $495,000
Property Type Condo
Sub Type Condominium
Listing Status Sold
Purchase Type For Sale
Square Footage 816 sqft
Price per Sqft $606
Subdivision Downtown
MLS Listing ID 1756417
Sold Date 06/11/24
Style Urban Contemporary
Bedrooms 1
Full Baths 1
Condo Fees $456
HOA Fees $456/mo
HOA Y/N Yes
Abv Grd Liv Area 816
Originating Board recolorado
Year Built 2009
Annual Tax Amount $2,974
Tax Year 2022
Property Description
Welcome to 891 14th Street unit 3812, a modern, stylish and LEED-certified downtown property offering unobstructed, expansive city and mountain views in an unbeatable location. This stunning condo features a parking spot, providing convenient parking in the heart of Denver, CO as well as a storage locker! Step inside to discover a magnificent living space with sleek finishes and abundant natural light with floor to ceiling windows. The open-concept layout creates a seamless flow between the living, dining, and kitchen areas, perfect for entertaining or simply relaxing in style. The kitchen is a chef's dream, boasting stainless steel appliances, upgraded fixtures, and a breakfast bar for casual dining. The bedroom is a tranquil retreat, complete with high ceilings, and an en-suite bathroom with luxurious features and updated fixtures. Enjoy the convenience of being within walking distance to the convention center, performing arts complex, Larimer square, 16th street mall, top-rated restaurants, shops, and a variety of amenities. Take advantage of the buildings 40,000 sq ft of newly renovated amenities including a pool & hot tub which are heated & open year-round, health club, multimedia lounge, home theater, five new community gas grills, dog park, private event lounge, 24-hour courtesy desk, furnished guest suites, and modern security & access control systems. This unit also provides exclusive access to the 42nd floor SkyClub Lounge! This property offers the perfect blend of urban living and modern comfort, making it an ideal place to call home. Don't miss the opportunity to make this downtown gem yours!
Location
State CO
County Denver
Zoning D-TD
Rooms
Main Level Bedrooms 1
Interior
Interior Features Ceiling Fan(s), Eat-in Kitchen, Elevator, Granite Counters, High Ceilings, High Speed Internet, Jack & Jill Bathroom, Kitchen Island, No Stairs, Open Floorplan, Primary Suite, Smoke Free, Walk-In Closet(s), Wired for Data
Heating Forced Air
Cooling Central Air
Flooring Carpet, Tile, Wood
Fireplace N
Appliance Cooktop, Dishwasher, Disposal, Dryer, Microwave, Oven, Refrigerator, Washer
Laundry In Unit
Exterior
Exterior Feature Balcony, Elevator, Fire Pit, Gas Grill, Spa/Hot Tub
Garage Spaces 1.0
Pool Outdoor Pool
Utilities Available Electricity Connected, Natural Gas Connected
View City, Mountain(s)
Roof Type Other
Total Parking Spaces 1
Garage Yes
Building
Lot Description Historical District, Near Public Transit
Sewer Public Sewer
Water Public
Level or Stories One
Structure Type Concrete,Steel
Schools
Elementary Schools Park Hill
Middle Schools Strive Westwood
High Schools East
School District Denver 1
Others
Senior Community No
Ownership Individual
Acceptable Financing Cash, Conventional
Listing Terms Cash, Conventional
Special Listing Condition None
Pets Description Cats OK, Dogs OK
Read Less Info
Want to know what your home might be worth? Contact us for a FREE valuation!

Our team is ready to help you sell your home for the highest possible price ASAP

© 2024 METROLIST, INC., DBA RECOLORADO® – All Rights Reserved
6455 S. Yosemite St., Suite 500 Greenwood Village, CO 80111 USA
Bought with West and Main Homes Inc
GET MORE INFORMATION

Broker-Associate, REALTOR® | Lic# ER 40015768







