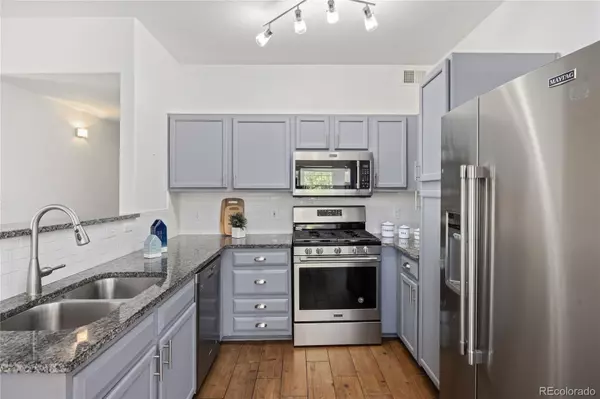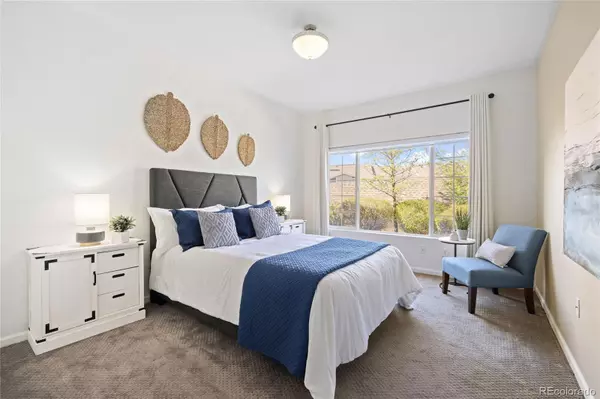$375,000
$385,000
2.6%For more information regarding the value of a property, please contact us for a free consultation.
2 Beds
2 Baths
1,078 SqFt
SOLD DATE : 06/06/2024
Key Details
Sold Price $375,000
Property Type Condo
Sub Type Condominium
Listing Status Sold
Purchase Type For Sale
Square Footage 1,078 sqft
Price per Sqft $347
Subdivision Highlands Ranch
MLS Listing ID 5385581
Sold Date 06/06/24
Bedrooms 2
Full Baths 2
Condo Fees $347
HOA Fees $347/mo
HOA Y/N Yes
Originating Board recolorado
Year Built 1996
Annual Tax Amount $2,094
Tax Year 2023
Property Description
Welcome to your new home! Nestled on the ground floor, this inviting residence offers a seamless blend of comfort and convenience. Boasting two bedrooms, two bathrooms and 1,078 square feet of single level living space. Step inside to discover a warm and inviting living space. The updated kitchen is a chef's delight, featuring sleek granite countertops, modern appliances and ample storage space. Parking couldn't be easier! Enjoy the luxury of ample parking options, including your very own detached garage conveniently situated right in front of unit 39C. Plus, there's off-street parking available for added convenience. As part of the community, you'll have access to fantastic amenities including a gym, hot tub and pool. No need to worry about the changing seasons, as central AC ensures comfort year-round. Step outside to unwind on your private porch, where you can soak in the sunshine and enjoy peaceful moments amidst the lush surroundings. Includes the convenience of a washer/dryer, making laundry days a breeze. Don't let this inviting opportunity pass you by—schedule a viewing today and discover the perfect place to call home.
Location
State CO
County Douglas
Zoning PDU
Rooms
Main Level Bedrooms 2
Interior
Interior Features Ceiling Fan(s), No Stairs, Smoke Free, Walk-In Closet(s)
Heating Forced Air
Cooling Central Air
Flooring Carpet, Tile
Fireplace N
Appliance Dishwasher, Disposal, Dryer, Electric Water Heater, Microwave, Oven, Washer
Laundry In Unit
Exterior
Garage Spaces 1.0
Roof Type Composition
Total Parking Spaces 1
Garage No
Building
Story One
Sewer Public Sewer
Level or Stories One
Structure Type Frame
Schools
Elementary Schools Cougar Run
Middle Schools Mountain Ridge
High Schools Highlands Ranch
School District Douglas Re-1
Others
Senior Community No
Ownership Individual
Acceptable Financing 1031 Exchange, Cash, Conventional, VA Loan
Listing Terms 1031 Exchange, Cash, Conventional, VA Loan
Special Listing Condition None
Read Less Info
Want to know what your home might be worth? Contact us for a FREE valuation!

Our team is ready to help you sell your home for the highest possible price ASAP

© 2024 METROLIST, INC., DBA RECOLORADO® – All Rights Reserved
6455 S. Yosemite St., Suite 500 Greenwood Village, CO 80111 USA
Bought with Equity Colorado Real Estate
GET MORE INFORMATION

Broker-Associate, REALTOR® | Lic# ER 40015768







