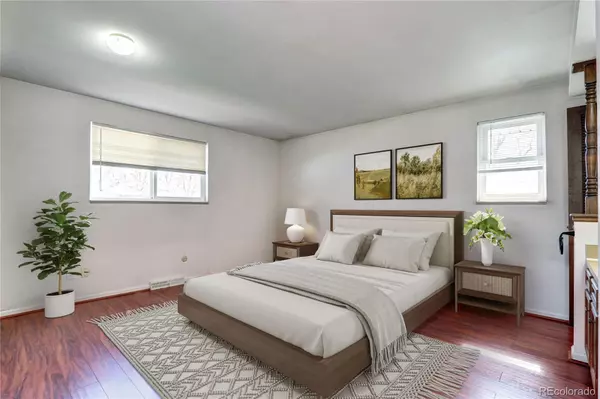$480,000
$480,000
For more information regarding the value of a property, please contact us for a free consultation.
5 Beds
3 Baths
1,466 SqFt
SOLD DATE : 06/07/2024
Key Details
Sold Price $480,000
Property Type Single Family Home
Sub Type Single Family Residence
Listing Status Sold
Purchase Type For Sale
Square Footage 1,466 sqft
Price per Sqft $327
Subdivision Aurora Hills
MLS Listing ID 7217002
Sold Date 06/07/24
Style Traditional
Bedrooms 5
Full Baths 1
Three Quarter Bath 2
HOA Y/N No
Originating Board recolorado
Year Built 1969
Annual Tax Amount $3,114
Tax Year 2023
Lot Size 6,969 Sqft
Acres 0.16
Property Description
Back on The Market, Investors pulled out. Great opportunity for your Buyers.Awesome property with plenty of space to Entertain.
Come see this home with space for anyone, or even someone with a home healthcare business. This 5-bedroom ranch style home is a handyman's dream.With a little updating, you could have a great home. Priced well below the homes in that area. It features 3 bedrooms on the main level, which is idea for members that can't do stairs very well.3 bedrooms in the basement, 2 of them that are conforming. The covered patio has been screened in to enjoy the summer evenings. Fireplace in the family room and living room all located on the main floor, perfect for Denver's chilly winters. Bar area located in the Rec room downstairs in the basement, bar has a sink and there is a refrigerator, steps away from the bar, Great for Entertaining !!! almost 3,000sf of living space for the holidays, by the Fireplace!! SELLER IS OFFERING $3,000 CONCESSION TOWARDS PAINT.!!!
Location
State CO
County Arapahoe
Zoning Res
Rooms
Basement Cellar, Finished, Interior Entry, Partial
Main Level Bedrooms 3
Interior
Interior Features Ceiling Fan(s), Five Piece Bath, Primary Suite, Radon Mitigation System, Wet Bar
Heating Forced Air, Natural Gas
Cooling None
Flooring Carpet, Laminate
Fireplaces Number 2
Fireplaces Type Basement, Family Room, Wood Burning, Wood Burning Stove
Fireplace Y
Appliance Dishwasher, Disposal, Freezer, Oven, Range, Refrigerator
Laundry In Unit
Exterior
Exterior Feature Private Yard
Garage 220 Volts, Concrete, Dry Walled, Exterior Access Door, Lighted
Garage Spaces 2.0
Utilities Available Cable Available
Roof Type Composition
Parking Type 220 Volts, Concrete, Dry Walled, Exterior Access Door, Lighted
Total Parking Spaces 2
Garage Yes
Building
Lot Description Landscaped, Near Public Transit, Sprinklers In Front, Sprinklers In Rear
Story One
Foundation Slab
Sewer Public Sewer
Water Public
Level or Stories One
Structure Type Frame,Vinyl Siding
Schools
Elementary Schools Virginia Court
Middle Schools Aurora Hills
High Schools Gateway
School District Adams-Arapahoe 28J
Others
Senior Community No
Ownership Individual
Acceptable Financing Cash, Conventional, FHA, VA Loan
Listing Terms Cash, Conventional, FHA, VA Loan
Special Listing Condition None
Read Less Info
Want to know what your home might be worth? Contact us for a FREE valuation!

Our team is ready to help you sell your home for the highest possible price ASAP

© 2024 METROLIST, INC., DBA RECOLORADO® – All Rights Reserved
6455 S. Yosemite St., Suite 500 Greenwood Village, CO 80111 USA
Bought with inMotion Group Properties
GET MORE INFORMATION

Broker-Associate, REALTOR® | Lic# ER 40015768







