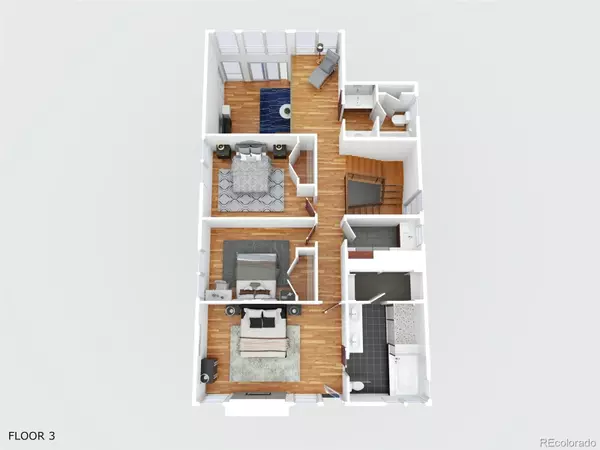$1,250,000
$1,300,000
3.8%For more information regarding the value of a property, please contact us for a free consultation.
5 Beds
4 Baths
3,755 SqFt
SOLD DATE : 06/04/2024
Key Details
Sold Price $1,250,000
Property Type Single Family Home
Sub Type Single Family Residence
Listing Status Sold
Purchase Type For Sale
Square Footage 3,755 sqft
Price per Sqft $332
Subdivision Mayfair, Hale, Congress, Hill Top
MLS Listing ID 6039155
Sold Date 06/04/24
Bedrooms 5
Full Baths 3
Three Quarter Bath 1
HOA Y/N No
Abv Grd Liv Area 2,797
Originating Board recolorado
Year Built 2013
Annual Tax Amount $7,793
Tax Year 2022
Lot Size 5,662 Sqft
Acres 0.13
Property Description
Flythrough https://youtu.be/B195I67Vxl4 A Stunning Blend of Luxury and Comfort! Discover the epitome of contemporary living where meticulous design meets modern convenience. A spectacular home accompanied by two parcels. This exquisite property boasts features that redefine comfort and style. Immerse yourself in a world of unparalleled audio experience with our state-of-the-art sound system. Whether you're entertaining guests in the spacious living area or enjoying a tranquil evening on the outside patio, the sound system ensures a harmonious atmosphere. Step into a spacious open floorplan with a one of a kind grand staircase. The design not only enhances the sense of space but also encourages a seamless flow between living, dining, and cooking. Experience a new level of flexibility in arranging your living space to suit your lifestyle. Indulge in luxury with a primary bedroom that goes beyond expectations. Enjoy moments on the outside deck after waking up to the warmth of your own fireplace. The large walk in closet feels like another room. The possibilities are endless in the full finished basement, designed to cater to your every need. Whether it's a home theater, a recreational space, or a guest suite, the flexibility of this area is matched only by its thoughtful design. The convenient 2nd kitchen adds an extra layer of convenience for entertaining or hosting overnight guests. The meticulously landscaped backyard, adorned with lush artificial turf, provides a low-maintenance yet visually stunning environment. Nestled in the heart of Denver, offers unparalleled convenience. Imagine the luxury of being within walking distance to Rose Medical along with a myriad of Denver amenities, ensuring that every aspect of your life is effortlessly within reach. Experience the perfect blend of modern amenities, thoughtful design, and the comfort you deserve. Your dream home awaits
Location
State CO
County Denver
Zoning U-SU-C
Rooms
Basement Finished, Full, Sump Pump
Main Level Bedrooms 1
Interior
Interior Features Audio/Video Controls, Breakfast Nook, Built-in Features, Ceiling Fan(s), Five Piece Bath, High Ceilings, Kitchen Island, Open Floorplan, Primary Suite, Radon Mitigation System, Smoke Free, Solid Surface Counters, Sound System, Utility Sink, Walk-In Closet(s), Wet Bar
Heating Forced Air
Cooling Central Air
Flooring Carpet, Tile, Wood
Fireplaces Number 2
Fireplaces Type Living Room, Primary Bedroom
Fireplace Y
Appliance Cooktop, Dishwasher, Disposal, Double Oven, Dryer, Gas Water Heater, Microwave, Refrigerator, Sump Pump, Washer, Wine Cooler
Laundry In Unit
Exterior
Exterior Feature Balcony, Gas Valve, Private Yard
Parking Features Dry Walled
Garage Spaces 2.0
Fence Full
Roof Type Unknown
Total Parking Spaces 2
Garage No
Building
Lot Description Landscaped, Level, Sprinklers In Front
Foundation Slab
Sewer Public Sewer
Water Public
Level or Stories Two
Structure Type Stucco,Wood Siding
Schools
Elementary Schools Palmer
Middle Schools Hill
High Schools East
School District Denver 1
Others
Senior Community No
Ownership Estate
Acceptable Financing Cash, Conventional, Jumbo
Listing Terms Cash, Conventional, Jumbo
Special Listing Condition None
Read Less Info
Want to know what your home might be worth? Contact us for a FREE valuation!

Our team is ready to help you sell your home for the highest possible price ASAP

© 2024 METROLIST, INC., DBA RECOLORADO® – All Rights Reserved
6455 S. Yosemite St., Suite 500 Greenwood Village, CO 80111 USA
Bought with Compass - Denver
GET MORE INFORMATION

Broker-Associate, REALTOR® | Lic# ER 40015768







