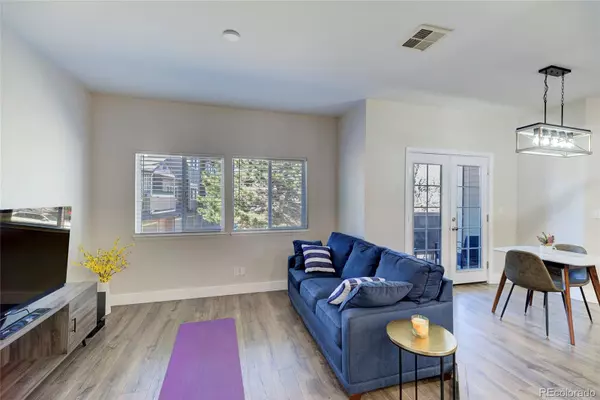$455,000
$455,000
For more information regarding the value of a property, please contact us for a free consultation.
2 Beds
2 Baths
1,315 SqFt
SOLD DATE : 06/03/2024
Key Details
Sold Price $455,000
Property Type Condo
Sub Type Condominium
Listing Status Sold
Purchase Type For Sale
Square Footage 1,315 sqft
Price per Sqft $346
Subdivision Hermitage At Greenwood Village
MLS Listing ID 1513898
Sold Date 06/03/24
Style Contemporary
Bedrooms 2
Full Baths 2
Condo Fees $420
HOA Fees $420/mo
HOA Y/N Yes
Originating Board recolorado
Year Built 1989
Annual Tax Amount $1,929
Tax Year 2022
Property Description
Amazing custom bottom to top remodel Condo in DTC ready for your move in! This home features 2 bedrooms, 2 full baths and one car attached garage! As you walk in, bright and inviting open feeling! All new kitchen counter tops, cabinets, stainless steel appliances, waterproof laminate flooring throughout, paint, and all windows including French doors to the balcony! All new LED lighting fixtures, with dimmers! Both bathrooms are upgraded to new vanities, porcelain tile floors, new fixtures (stand alone tubs) including vent fans! Custom metal stairwell system that was especially designed for this home! New AC, furnace, and newer water heater! New electrical including breaker box, plumbing, closet doors, shelving, garage door opener and sensors! Lots of open parking for guests! Great community pool and clubhouse! Cherry Creek Schools! Short walk to Light Rail and bus! Close to parks/trails, shopping, restaurants, and I25! Don’t miss this opportunity to own this amazing home!
Location
State CO
County Arapahoe
Rooms
Main Level Bedrooms 1
Interior
Interior Features Breakfast Nook, Eat-in Kitchen, Kitchen Island, Pantry, Smoke Free, Vaulted Ceiling(s), Walk-In Closet(s)
Heating Forced Air
Cooling Central Air
Flooring Laminate, Tile
Fireplace N
Appliance Dishwasher, Disposal, Microwave, Oven, Range, Refrigerator
Laundry In Unit
Exterior
Exterior Feature Balcony
Garage Finished
Garage Spaces 1.0
Pool Outdoor Pool
Utilities Available Cable Available, Electricity Available, Electricity Connected, Natural Gas Available, Natural Gas Connected, Phone Available
Roof Type Composition
Parking Type Finished
Total Parking Spaces 1
Garage Yes
Building
Story Two
Foundation Slab
Sewer Public Sewer
Water Public
Level or Stories Two
Structure Type Brick,Wood Siding
Schools
Elementary Schools Belleview
Middle Schools Campus
High Schools Cherry Creek
School District Cherry Creek 5
Others
Senior Community No
Ownership Individual
Acceptable Financing 1031 Exchange, Cash, Conventional, FHA, VA Loan
Listing Terms 1031 Exchange, Cash, Conventional, FHA, VA Loan
Special Listing Condition None
Pets Description Cats OK, Dogs OK
Read Less Info
Want to know what your home might be worth? Contact us for a FREE valuation!

Our team is ready to help you sell your home for the highest possible price ASAP

© 2024 METROLIST, INC., DBA RECOLORADO® – All Rights Reserved
6455 S. Yosemite St., Suite 500 Greenwood Village, CO 80111 USA
Bought with Keller Williams Real Estate LLC
GET MORE INFORMATION

Broker-Associate, REALTOR® | Lic# ER 40015768







