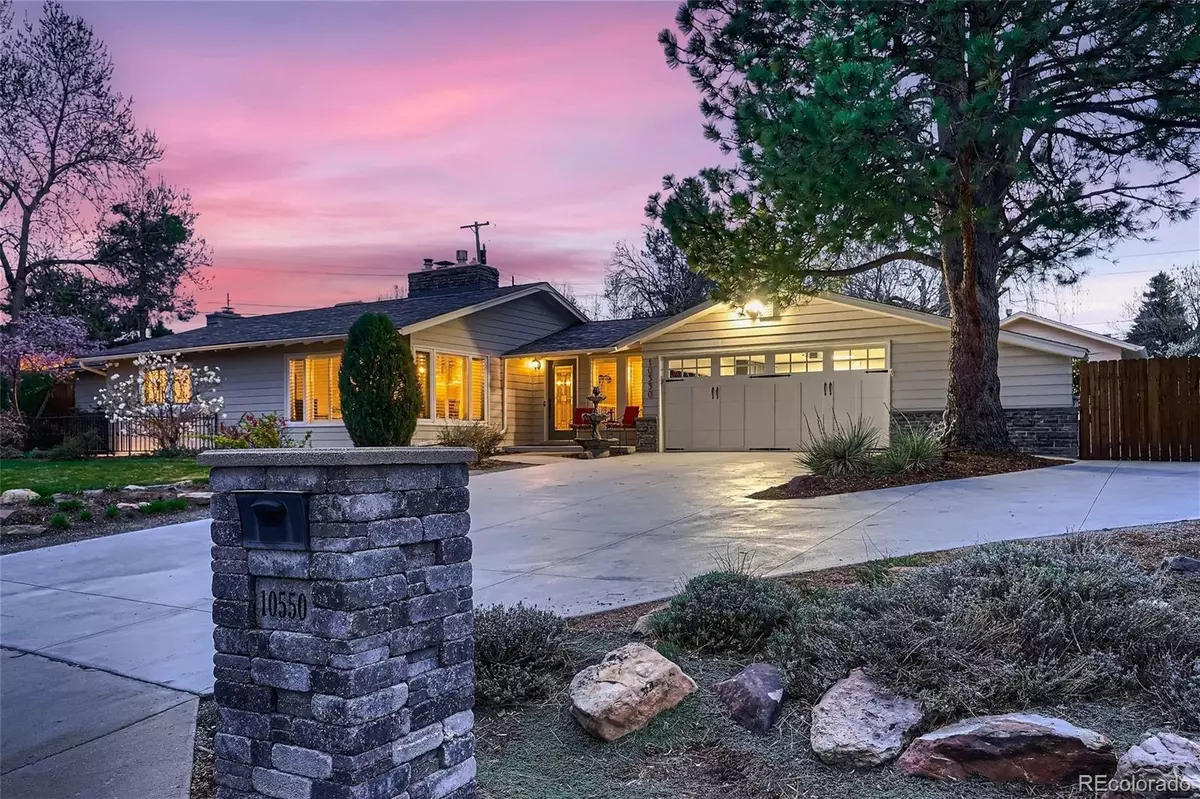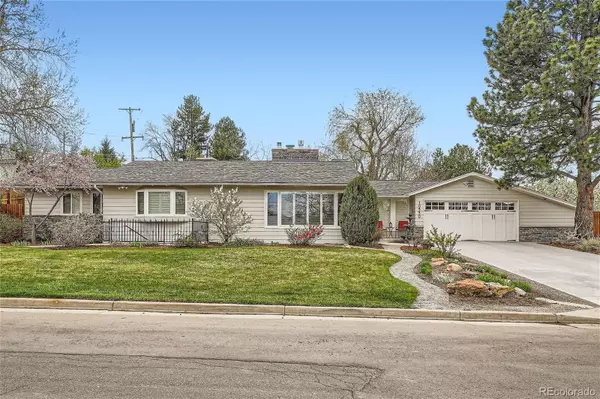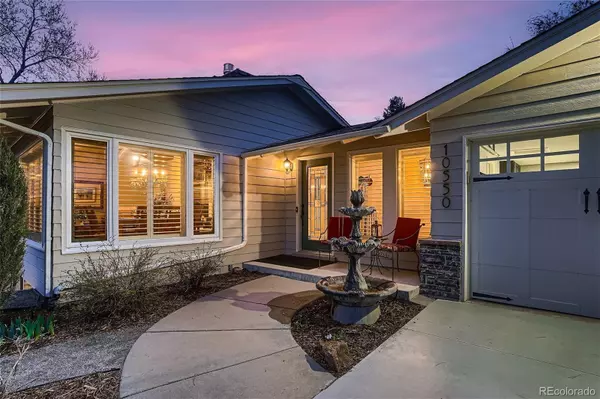$1,390,000
$1,450,000
4.1%For more information regarding the value of a property, please contact us for a free consultation.
3 Beds
4 Baths
2,881 SqFt
SOLD DATE : 06/03/2024
Key Details
Sold Price $1,390,000
Property Type Single Family Home
Sub Type Single Family Residence
Listing Status Sold
Purchase Type For Sale
Square Footage 2,881 sqft
Price per Sqft $482
Subdivision Rolling Hills
MLS Listing ID 9582956
Sold Date 06/03/24
Style Traditional
Bedrooms 3
Full Baths 1
Half Baths 1
Three Quarter Bath 2
HOA Y/N No
Abv Grd Liv Area 1,661
Originating Board recolorado
Year Built 1956
Annual Tax Amount $4,080
Tax Year 2023
Lot Size 0.360 Acres
Acres 0.36
Property Description
This is it, the home you’ll never want to leave! Located on a .36-acre lot, this professionally remodeled ranch-style home has been meticulously maintained and is move-in ready! The main floor has everything you need for easy day-to-day living! The formal living & dining rooms have a wood-burning fireplace and tons of natural light pouring in through the windows. The family room with wood-burning fireplace opens to the gorgeous, updated kitchen with cabinetry featuring soft close doors & drawers and rollouts, granite countertops, stainless steel appliances, and a pot filler over the gas cooktop. The primary bedroom suite has a walk-in closet and updated 3/4 bath. For those that work from home, there is a great open-concept office. Rounding out the main floor is a 2nd bedroom, updated full bath, laundry with full-size stackable washer/dryer, and a half bath. The finished walk-up basement has been updated to include a family room with gas fireplace, recreation/game room with wet bar, bedroom with walk-in closet, updated 3/4 bath with walk-in shower, and the mechanical room with plenty of storage space. The backyard is a peaceful, private oasis that you’ll never want to leave! Enjoy the sound of the relaxing waterfall from your covered patio with skylight or the stamped concrete patio with gazebo and ceiling fan. Entertaining is a breeze in the outdoor kitchen with grill. There is plenty of room for all your cars and toys! 550 sqft heated 2 car attached garage with tons of storage cabinets. 680 sqft 2 car detached garage/shop with radiant heat, compressor, 220V, tons of storage space, concrete counters, and a sink. RV parking pad behind the fence with remote opener. Energy-efficient solar panels were installed in 2019 and are fully owned. High efficiency 6-zone hot water heat and evaporative cooler. Other upgrades include plantation shutters, Hardie board siding, wiring for a standby generator, new roof in 2017, updated electrical, and a sump pump with battery backup.
Location
State CO
County Jefferson
Zoning Res
Rooms
Basement Finished
Main Level Bedrooms 2
Interior
Interior Features Ceiling Fan(s), Concrete Counters, Granite Counters, Pantry, Primary Suite, Utility Sink, Vaulted Ceiling(s), Walk-In Closet(s), Wet Bar
Heating Hot Water
Cooling Evaporative Cooling
Flooring Carpet, Tile, Wood
Fireplaces Number 3
Fireplaces Type Basement, Family Room, Gas, Living Room, Wood Burning
Fireplace Y
Appliance Convection Oven, Cooktop, Dishwasher, Dryer, Freezer, Microwave, Oven, Refrigerator, Washer
Exterior
Exterior Feature Gas Grill, Private Yard, Water Feature
Garage 220 Volts, Exterior Access Door, Heated Garage, Oversized
Garage Spaces 4.0
Fence Full
Roof Type Composition
Total Parking Spaces 5
Garage Yes
Building
Lot Description Sprinklers In Front, Sprinklers In Rear
Sewer Public Sewer
Water Public
Level or Stories One
Structure Type Cement Siding,Frame
Schools
Elementary Schools Prospect Valley
Middle Schools Everitt
High Schools Wheat Ridge
School District Jefferson County R-1
Others
Senior Community No
Ownership Individual
Acceptable Financing Cash, Conventional, VA Loan
Listing Terms Cash, Conventional, VA Loan
Special Listing Condition None
Read Less Info
Want to know what your home might be worth? Contact us for a FREE valuation!

Our team is ready to help you sell your home for the highest possible price ASAP

© 2024 METROLIST, INC., DBA RECOLORADO® – All Rights Reserved
6455 S. Yosemite St., Suite 500 Greenwood Village, CO 80111 USA
Bought with Compass - Denver
GET MORE INFORMATION

Broker-Associate, REALTOR® | Lic# ER 40015768







