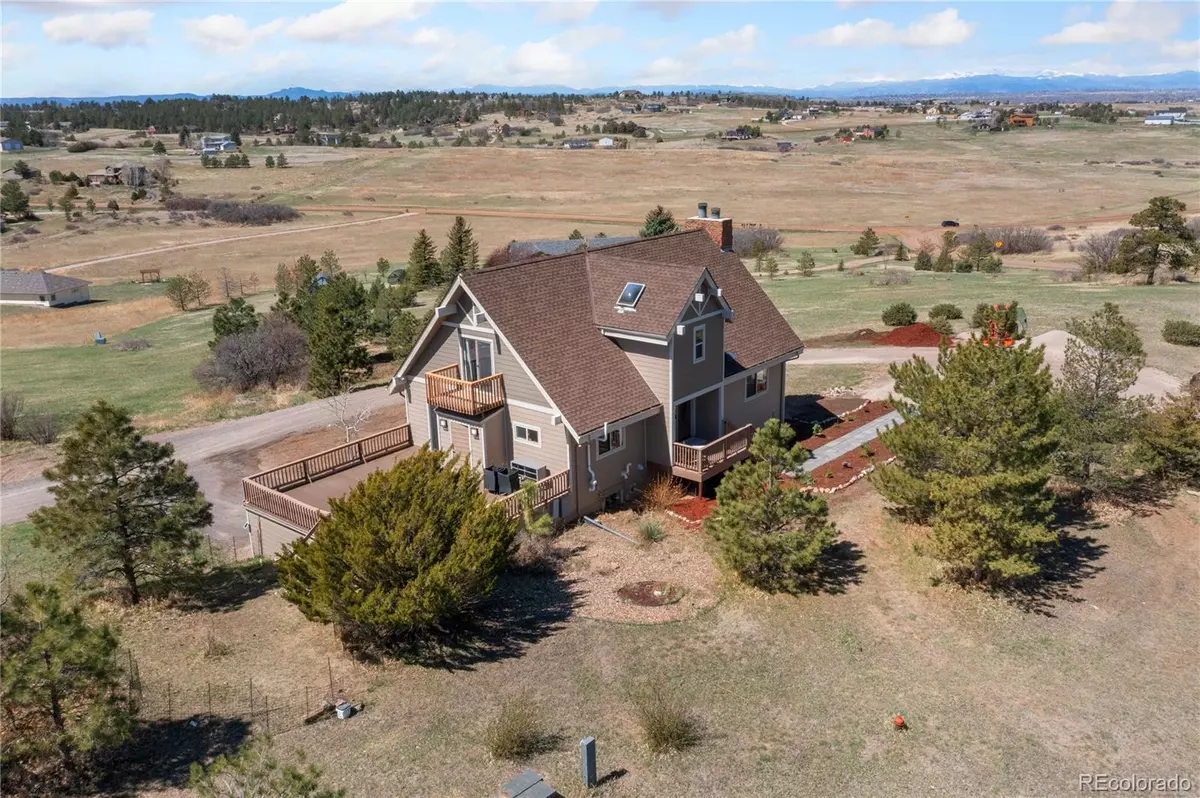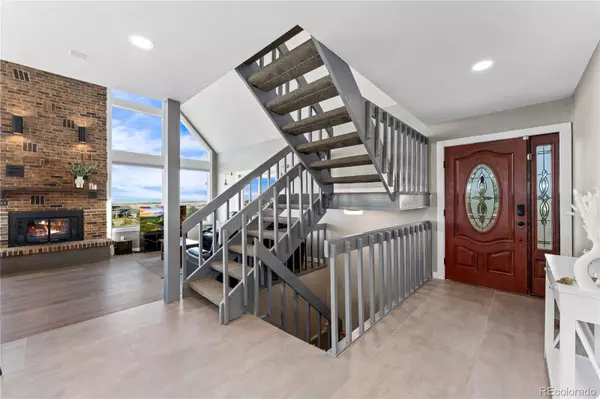$989,500
$989,500
For more information regarding the value of a property, please contact us for a free consultation.
4 Beds
3 Baths
3,510 SqFt
SOLD DATE : 05/30/2024
Key Details
Sold Price $989,500
Property Type Single Family Home
Sub Type Single Family Residence
Listing Status Sold
Purchase Type For Sale
Square Footage 3,510 sqft
Price per Sqft $281
Subdivision Bannockburn
MLS Listing ID 8459243
Sold Date 05/30/24
Bedrooms 4
Full Baths 2
Three Quarter Bath 1
Condo Fees $25
HOA Fees $2/ann
HOA Y/N Yes
Abv Grd Liv Area 2,510
Originating Board recolorado
Year Built 1979
Annual Tax Amount $5,321
Tax Year 2023
Lot Size 6.980 Acres
Acres 6.98
Property Description
**BACK ON MARKET DUE TO BUYER CHANGING THEIR MIND - NO INSPECTION - NO FAULT OF THE SELLER** Nestled on nearly 7 acres in Bannockburn, this property offers panoramic mountain views stretching across the entire Colorado Rockies, from Pikes Peak to Cheyenne Mountain. Embracing a serene and secluded ambiance, this home is a testament to refined living with its meticulous craftsmanship and upscale finishes. Step, discover a seamlessly flowing layout where an open kitchen, dining area, and living room bask in an abundance of natural light. The recently updated kitchen boasts a harmonious blend of white and blue Shaker cabinetry, quartz countertops, stainless steel appliances, and a remarkable center eat-in island. The living room captivates with its soaring vaulted ceilings, anchored by a cozy fireplace adorned with a striking floor-to-ceiling brick surround, all framed by a backdrop of the Rocky Mountains. 2 main-level bedrooms, including one with access to a private rooftop deck, perfect for enjoying tranquil sunsets and starlit skies. The upper level reveals a luxurious primary retreat, complete with a private balcony, an en-suite bath, & a connecting loft that serves as an ideal space for a home office or a peaceful spot with a book. The extensive walk-out basement provides ample opportunity for customization, featuring a spacious family room with the potential to create separate living areas, an additional bedroom, & a full bath. Recent updates include renovations to all bathrooms, kitchen, and yard enhancements with new sod and landscaping. This home is equipped with modern conveniences, including a Leviton Smart Electrical box & wiring for electric vehicle charging in the garage. A detached 1200 sq. ft. workshop with water and electricity adds versatility to the property, while the allowance for horses ensures a lifestyle with nature. Conveniently located near the towns of Castle Rock, Parker, Franktown, & Elizabeth, yet offering a peaceful retreat from city life.
Location
State CO
County Douglas
Zoning RR
Rooms
Basement Bath/Stubbed, Exterior Entry, Sump Pump, Walk-Out Access
Main Level Bedrooms 2
Interior
Interior Features Built-in Features, Five Piece Bath, High Ceilings, High Speed Internet, Kitchen Island, Open Floorplan, Pantry, Primary Suite, Radon Mitigation System, Smart Thermostat, Smoke Free, Stone Counters, Vaulted Ceiling(s), Walk-In Closet(s)
Heating Forced Air, Natural Gas
Cooling Air Conditioning-Room
Flooring Concrete, Tile, Vinyl
Fireplaces Number 2
Fireplaces Type Basement, Dining Room, Gas, Gas Log
Fireplace Y
Appliance Bar Fridge, Convection Oven, Cooktop, Dishwasher, Disposal, Gas Water Heater, Microwave, Range, Refrigerator, Self Cleaning Oven, Smart Appliances, Sump Pump, Washer
Exterior
Exterior Feature Balcony, Gas Valve, Lighting, Rain Gutters
Garage 220 Volts, Concrete, Driveway-Gravel, Exterior Access Door, Heated Garage, Insulated Garage, Lighted, Oversized, Oversized Door, Smart Garage Door, Storage
Fence None
Utilities Available Cable Available, Electricity Connected, Internet Access (Wired), Natural Gas Connected
View Meadow, Mountain(s), Water
Roof Type Architecural Shingle
Total Parking Spaces 3
Garage No
Building
Lot Description Many Trees, Open Space, Rolling Slope, Secluded
Sewer Septic Tank
Water Well
Level or Stories Two
Structure Type Brick,Concrete,Metal Siding
Schools
Elementary Schools Franktown
Middle Schools Sagewood
High Schools Ponderosa
School District Douglas Re-1
Others
Senior Community No
Ownership Individual
Acceptable Financing Cash, Conventional, FHA, VA Loan
Listing Terms Cash, Conventional, FHA, VA Loan
Special Listing Condition None
Pets Description Yes
Read Less Info
Want to know what your home might be worth? Contact us for a FREE valuation!

Our team is ready to help you sell your home for the highest possible price ASAP

© 2024 METROLIST, INC., DBA RECOLORADO® – All Rights Reserved
6455 S. Yosemite St., Suite 500 Greenwood Village, CO 80111 USA
Bought with Fathom Realty Colorado LLC
GET MORE INFORMATION

Broker-Associate, REALTOR® | Lic# ER 40015768







