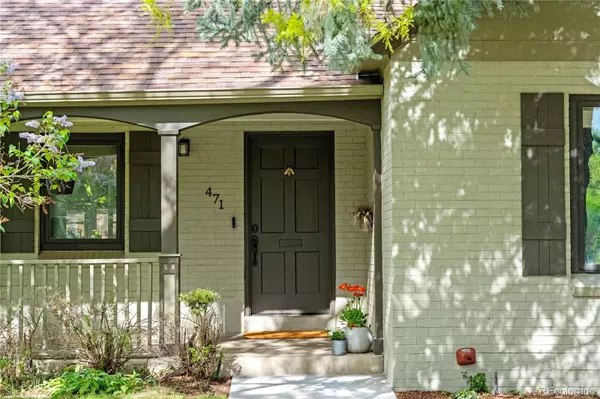$1,401,000
$1,359,999
3.0%For more information regarding the value of a property, please contact us for a free consultation.
4 Beds
3 Baths
2,145 SqFt
SOLD DATE : 05/30/2024
Key Details
Sold Price $1,401,000
Property Type Single Family Home
Sub Type Single Family Residence
Listing Status Sold
Purchase Type For Sale
Square Footage 2,145 sqft
Price per Sqft $653
Subdivision Hilltop
MLS Listing ID 2152969
Sold Date 05/30/24
Bedrooms 4
Full Baths 1
Three Quarter Bath 2
HOA Y/N No
Abv Grd Liv Area 1,549
Originating Board recolorado
Year Built 1940
Annual Tax Amount $5,598
Tax Year 2022
Lot Size 7,840 Sqft
Acres 0.18
Property Description
Perfectly located on a peaceful tree-lined street, this inviting 4-bedroom brick ranch home sits on a huge 8,000 square foot private lot adorned with mature trees in the heart of Hilltop. You'll feel right at home in one of Denver's favorite neighborhoods with its wide, leafy streets, great schools and green spaces like Cranmer, Crestmoor and Robinson park all within walking distance. Upon entering the home from the welcoming front porch, you are greeted with an open, light-filled living room with ample space for entertaining friends and family while maintaining the perfect combination of comfort and space. Skylights on the lofted ceiling allow gorgeous natural light to fill the space. No detail was missed with the recent renovations on this home, which include custom window treatments, and newer furnace and AC. The main level of the home is complete with a gas fireplace with tile surround and classic mantle, refinished hardwood floors throughout, and an updated modern kitchen that includes quartz countertops, Viking appliances, plenty of storage, and a convenient eat-in counter. A dining space adjacent the kitchen leads into the sun room - a relaxing, tranquil retreat. The primary suite with a remodeled ensuite bathroom, two additional spacious bedrooms and a second remodeled 3/4 bathroom complete the main floor. The finished basement includes a welcoming family room, an additional bedrooms, a third updated bathroom, and plenty of extra storage space and laundry room. The home is surrounded by meticulously maintained mature landscaping and has a rare three-car detached garage. Entertain on the large back patio. The home is located near the highly desirable Carson Elementary School and close to Graland Country Day School. Enjoy the convenient walkability of this ideal location as you are close to Snooze, dining and shopping at the stores on 9th and CO, Trader Joes, the Denver Zoo and Nature & Science Museum, City Park, and a short drive to Cherry Creek North.
Location
State CO
County Denver
Zoning E-SU-DX
Rooms
Basement Partial
Main Level Bedrooms 3
Interior
Interior Features Open Floorplan, Quartz Counters, Radon Mitigation System, Smoke Free
Heating Forced Air
Cooling Central Air
Flooring Tile, Wood
Fireplace N
Appliance Dishwasher, Disposal, Dryer, Gas Water Heater, Microwave, Oven, Range Hood, Refrigerator, Washer
Laundry In Unit
Exterior
Exterior Feature Private Yard
Garage Spaces 3.0
Roof Type Composition
Total Parking Spaces 3
Garage No
Building
Lot Description Level, Many Trees, Sprinklers In Front, Sprinklers In Rear
Sewer Public Sewer
Level or Stories One
Structure Type Brick,Frame
Schools
Elementary Schools Carson
Middle Schools Hill
High Schools George Washington
School District Denver 1
Others
Senior Community No
Ownership Individual
Acceptable Financing Cash, Conventional, Jumbo, VA Loan
Listing Terms Cash, Conventional, Jumbo, VA Loan
Special Listing Condition None
Read Less Info
Want to know what your home might be worth? Contact us for a FREE valuation!

Our team is ready to help you sell your home for the highest possible price ASAP

© 2024 METROLIST, INC., DBA RECOLORADO® – All Rights Reserved
6455 S. Yosemite St., Suite 500 Greenwood Village, CO 80111 USA
Bought with Corcoran Perry & Co.
GET MORE INFORMATION

Broker-Associate, REALTOR® | Lic# ER 40015768







