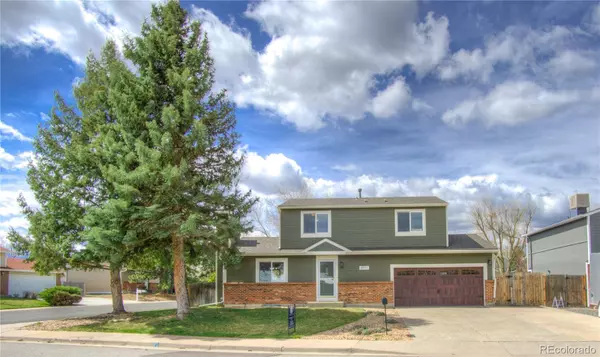$615,000
$610,000
0.8%For more information regarding the value of a property, please contact us for a free consultation.
4 Beds
4 Baths
2,155 SqFt
SOLD DATE : 05/29/2024
Key Details
Sold Price $615,000
Property Type Single Family Home
Sub Type Single Family Residence
Listing Status Sold
Purchase Type For Sale
Square Footage 2,155 sqft
Price per Sqft $285
Subdivision Glenbrook
MLS Listing ID 4133743
Sold Date 05/29/24
Style Traditional
Bedrooms 4
Full Baths 2
Half Baths 1
Three Quarter Bath 1
HOA Y/N No
Abv Grd Liv Area 1,445
Originating Board recolorado
Year Built 1980
Annual Tax Amount $2,575
Tax Year 2022
Lot Size 7,405 Sqft
Acres 0.17
Property Description
Superb 2 story family home in quiet neighborhood. This home is clean, fully freshly painted interior (trim and doors included) & exterior, New Carpet, Professionally cleaned and ready for you to move in! Stainless steel appliances, updated lighting, large yard with rebuilt decking. 2 yard storage sheds with electricity, a RV concrete storage pad, nice landscaping with apple trees. New garage door and smart opener. 4 large bedrooms with updates in the baths. The fully finished basement adds a bedroom with an ensuite bath, laundry and recreation family area. Home is in an ideal location in the neighborhood; easy access, lots of room for parking, privacy with no homes in sight lines, across the street from the Denver Public School nursery for promoting self sustainability. You can park 4 cars (or a rec vehicle) side to side in the spacious driveway. Parks and walking paths nearby.
Location
State CO
County Denver
Zoning R-1
Rooms
Basement Finished, Full
Interior
Interior Features Eat-in Kitchen, Granite Counters, Primary Suite, Smoke Free, Solid Surface Counters, Walk-In Closet(s)
Heating Forced Air, Natural Gas
Cooling Attic Fan, Central Air
Flooring Carpet, Laminate, Wood
Fireplaces Type Family Room, Wood Burning
Fireplace N
Appliance Dishwasher, Disposal, Dryer, Gas Water Heater, Range, Refrigerator, Washer
Exterior
Exterior Feature Private Yard
Garage Spaces 2.0
Fence Full
Utilities Available Cable Available, Electricity Connected, Natural Gas Connected
Roof Type Composition
Total Parking Spaces 4
Garage Yes
Building
Lot Description Corner Lot, Irrigated, Landscaped, Level
Foundation Slab
Sewer Community Sewer
Water Public
Level or Stories Two
Structure Type Frame
Schools
Elementary Schools Grant Ranch E-8
Middle Schools Grant Ranch E-8
High Schools John F. Kennedy
School District Denver 1
Others
Senior Community No
Ownership Individual
Acceptable Financing 1031 Exchange, Cash, Conventional, FHA, VA Loan
Listing Terms 1031 Exchange, Cash, Conventional, FHA, VA Loan
Special Listing Condition None
Read Less Info
Want to know what your home might be worth? Contact us for a FREE valuation!

Our team is ready to help you sell your home for the highest possible price ASAP

© 2024 METROLIST, INC., DBA RECOLORADO® – All Rights Reserved
6455 S. Yosemite St., Suite 500 Greenwood Village, CO 80111 USA
Bought with Madison & Company Properties
GET MORE INFORMATION

Broker-Associate, REALTOR® | Lic# ER 40015768







