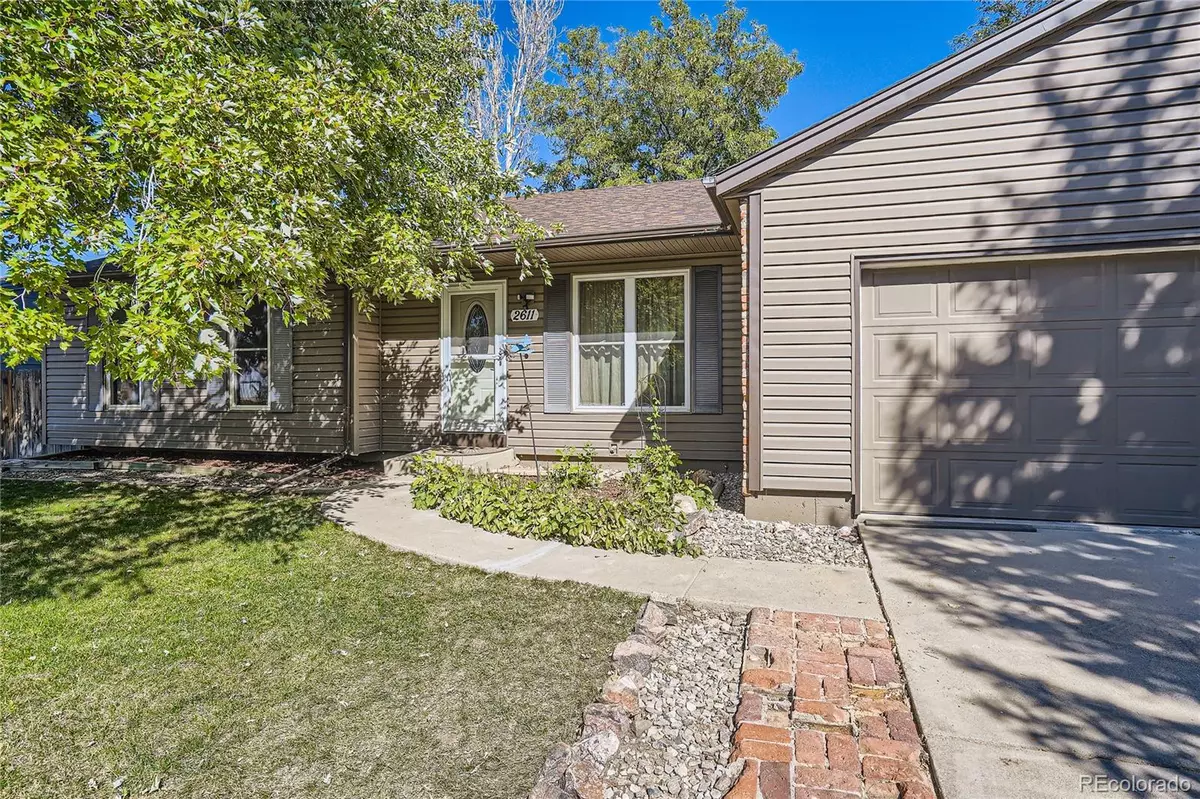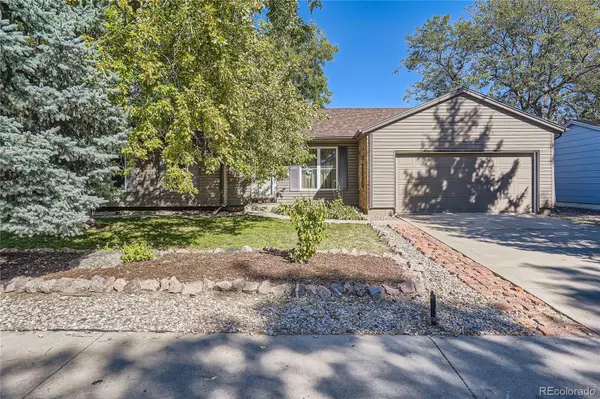$534,000
$550,000
2.9%For more information regarding the value of a property, please contact us for a free consultation.
4 Beds
1 Bath
1,645 SqFt
SOLD DATE : 05/24/2024
Key Details
Sold Price $534,000
Property Type Single Family Home
Sub Type Single Family Residence
Listing Status Sold
Purchase Type For Sale
Square Footage 1,645 sqft
Price per Sqft $324
Subdivision Northborough Heights
MLS Listing ID 6849770
Sold Date 05/24/24
Style Contemporary
Bedrooms 4
Full Baths 1
HOA Y/N No
Originating Board recolorado
Year Built 1980
Annual Tax Amount $2,520
Tax Year 2022
Lot Size 6,534 Sqft
Acres 0.15
Property Description
Desirable Ranch, 4 Bedroom & 1 Bath Home in Quiet Established Neighborhood with Adams 12 5 Star Schools! Enjoy Indoor/Outdoor Living with French Doors that Open to a Private Backyard, Mature Landscaping, Covered Maintenance Free Deck, Large Patio, Hot Tub & Fire Pit, Yard Boasts Essential Weed Barrier in Specific Areas, Ready for Rock, Mulch, Raised Gardens, or Remove for Grass, Use Your Imagination! Updated Kitchen Boasts Newer Stainless Steel Appliances (All Appliances Included), Double Oven & Slab Granite. Easily Maintained, Durable Tile Throughout are Smooth & Level for Ease of Movement and Perfect for Allergy Sufferers As Well! Primary Bedroom Includes Large, Modern, 5 Piece, Main Level Bathroom with Wheelchair Roll In Shower and Jetted Tub with Lift. Partially Finished Basement Includes Large Bedroom and Rough In Plumbing for 2nd Bathroom. Worry Free Living with Newer Exterior Siding, Newer Roof, Newer Double Pane Windows, and Relax in Comfort with Use of Attic Fan or Central A/C! Wheel Chair Accessible Doors and Ramps Installed for Safety & Convenience.
Location
State CO
County Adams
Rooms
Basement Bath/Stubbed, Full, Unfinished
Main Level Bedrooms 3
Interior
Interior Features Breakfast Nook, Ceiling Fan(s), Eat-in Kitchen, Five Piece Bath, Granite Counters, Jet Action Tub, Open Floorplan, Primary Suite, Hot Tub
Heating Forced Air
Cooling Attic Fan, Central Air
Flooring Tile
Fireplaces Type Living Room
Fireplace N
Appliance Dishwasher, Disposal, Double Oven, Dryer, Microwave, Oven, Range, Range Hood, Refrigerator, Washer
Laundry In Unit
Exterior
Exterior Feature Fire Pit, Private Yard
Garage Spaces 2.0
Fence Full
Utilities Available Electricity Connected, Natural Gas Connected
Roof Type Composition
Total Parking Spaces 2
Garage Yes
Building
Story One
Foundation Slab
Sewer Public Sewer
Water Public
Level or Stories One
Structure Type Frame
Schools
Elementary Schools Hillcrest
Middle Schools Silver Hills
High Schools Northglenn
School District Adams 12 5 Star Schl
Others
Senior Community No
Ownership Individual
Acceptable Financing Cash, Conventional, FHA, VA Loan
Listing Terms Cash, Conventional, FHA, VA Loan
Special Listing Condition None
Read Less Info
Want to know what your home might be worth? Contact us for a FREE valuation!

Our team is ready to help you sell your home for the highest possible price ASAP

© 2024 METROLIST, INC., DBA RECOLORADO® – All Rights Reserved
6455 S. Yosemite St., Suite 500 Greenwood Village, CO 80111 USA
Bought with LoKation
GET MORE INFORMATION

Broker-Associate, REALTOR® | Lic# ER 40015768







