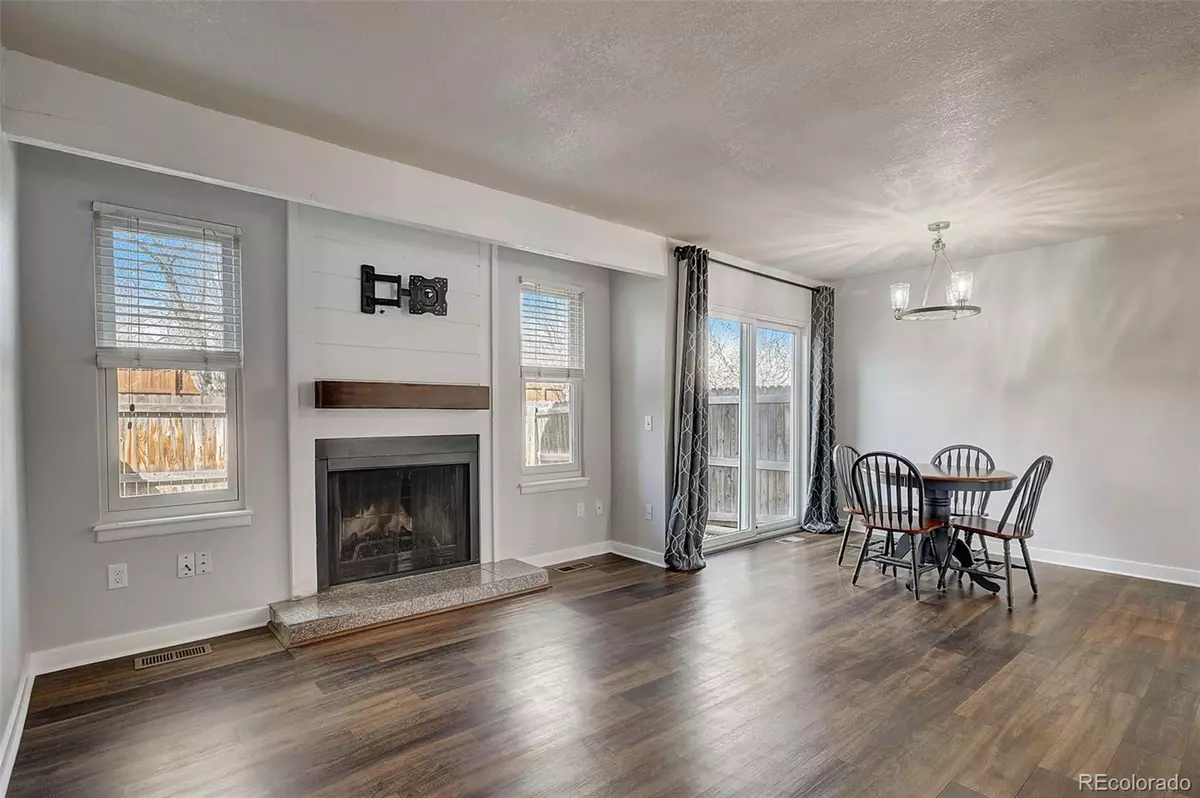$425,000
$425,000
For more information regarding the value of a property, please contact us for a free consultation.
3 Beds
3 Baths
1,650 SqFt
SOLD DATE : 05/28/2024
Key Details
Sold Price $425,000
Property Type Townhouse
Sub Type Townhouse
Listing Status Sold
Purchase Type For Sale
Square Footage 1,650 sqft
Price per Sqft $257
Subdivision Trailside Flg # 5
MLS Listing ID 8508690
Sold Date 05/28/24
Bedrooms 3
Full Baths 2
Half Baths 1
Condo Fees $450
HOA Fees $450/mo
HOA Y/N Yes
Abv Grd Liv Area 1,100
Year Built 1979
Annual Tax Amount $1,706
Tax Year 2023
Lot Size 1,481 Sqft
Acres 0.03
Property Sub-Type Townhouse
Source recolorado
Property Description
Welcome to your charming townhome nestled in the vibrant Trailside community of Arvada! Step inside to discover an open main living area, featuring a cozy wood-burning fireplace in the living room and sliding glass doors leading to a private patio from the dining room. The kitchen is a chef's delight, boasting stainless steel appliances, sleek quartz countertops, and chic white cabinetry, creating a modern and inviting space for culinary endeavors. A convenient half bath on the main floor adds to the functionality of the space. Upstairs, two spacious bedrooms await, each with its own en-suite bathroom, offering the potential for two primary suites, providing ultimate comfort and privacy. The finished basement boasts a large bonus room, perfect for an additional bedroom, home office, gym, or additional living space to suit your needs. Parking is a breeze with two carport spaces, providing shelter for your vehicles year-round. Enjoy fantastic community amenities, including tennis courts, a pool, and a hot tub. Conveniently located close to parks and restaurants, this townhome offers the ideal combination of comfort, convenience, and community living!
Location
State CO
County Jefferson
Rooms
Basement Finished
Interior
Interior Features Breakfast Nook, Ceiling Fan(s), Primary Suite, Quartz Counters, Walk-In Closet(s)
Heating Forced Air
Cooling Central Air
Flooring Carpet, Laminate
Fireplace N
Appliance Convection Oven, Dishwasher, Disposal, Dryer, Gas Water Heater, Microwave, Oven, Range, Range Hood, Refrigerator, Washer
Exterior
Exterior Feature Garden, Private Yard, Rain Gutters
Parking Features Concrete, Storage
Fence Partial
Utilities Available Cable Available, Electricity Available, Electricity Connected, Internet Access (Wired), Natural Gas Available, Natural Gas Connected, Phone Available
Roof Type Composition
Total Parking Spaces 2
Garage No
Building
Sewer Public Sewer
Water Public
Level or Stories Three Or More
Structure Type Wood Siding
Schools
Elementary Schools Weber
Middle Schools Moore
High Schools Pomona
School District Jefferson County R-1
Others
Senior Community No
Ownership Individual
Acceptable Financing Cash, Conventional, FHA, VA Loan
Listing Terms Cash, Conventional, FHA, VA Loan
Special Listing Condition None
Read Less Info
Want to know what your home might be worth? Contact us for a FREE valuation!

Our team is ready to help you sell your home for the highest possible price ASAP

© 2025 METROLIST, INC., DBA RECOLORADO® – All Rights Reserved
6455 S. Yosemite St., Suite 500 Greenwood Village, CO 80111 USA
Bought with RE/MAX Alliance - Olde Town
GET MORE INFORMATION
Broker - Owner | Lic# ER 40015768







