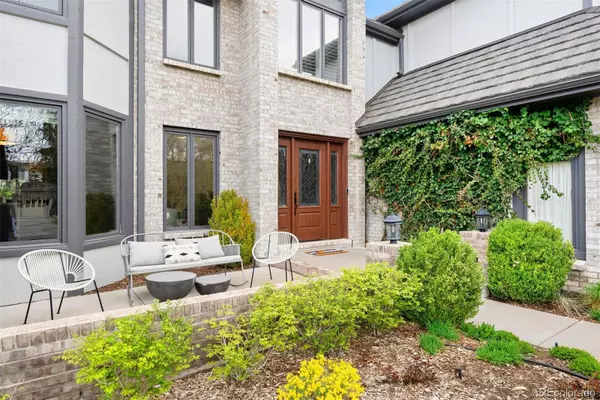$1,600,000
$1,500,000
6.7%For more information regarding the value of a property, please contact us for a free consultation.
5 Beds
4 Baths
3,928 SqFt
SOLD DATE : 05/24/2024
Key Details
Sold Price $1,600,000
Property Type Single Family Home
Sub Type Single Family Residence
Listing Status Sold
Purchase Type For Sale
Square Footage 3,928 sqft
Price per Sqft $407
Subdivision Heritage Greens
MLS Listing ID 2645356
Sold Date 05/24/24
Style Traditional
Bedrooms 5
Full Baths 2
Half Baths 1
Three Quarter Bath 1
Condo Fees $676
HOA Fees $56/ann
HOA Y/N Yes
Originating Board recolorado
Year Built 1987
Annual Tax Amount $9,699
Tax Year 2023
Lot Size 9,147 Sqft
Acres 0.21
Property Description
This stunning home is nestled in a cozy cul-de-sac within walking distance of the pool & club house, boasts 5 bedrooms & 4 bathrooms, offering ample space for luxurious living. As you step inside, you’ll discover a bright, open floor plan where natural light floods every corner, creating a welcoming & spacious atmosphere. With timeless charm, meticulously maintained, this home blends craftsmanship & offering a perfect balance of beauty & functionality. Take advantage of your opportunity to call this masterpiece home! The heart of the home is the kitchen, a chef’s delight with slab granite countertops, instant hot water, stainless-steel appliances, & the center island with a vegetable sink providing plenty of space for meal preparation. Unwind in the family room, complete with a gas fireplace, wet bar, & built-in sound system, creating an ideal space for entertainment & relaxation. The gorgeous living room & dining room, featuring large floor-to-ceiling windows that frame the picturesque surroundings. Upstairs, retreat to the primary suite oasis, where vaulted ceilings with surround sound speakers, custom wall cabinetry and a walk-in closet. Indulge in the 5-piece primary bathroom, featuring dual vanities & a spa-like atmosphere. Three additional bedrooms include large windows & ceiling fans. An upper-level loft & media room provide versatile space for work or play. The finished basement expands the living area with a large recreation/media area and a non-conforming bedroom or study, 3/4 bathroom with a steam shower. Outside, the front patio welcomes you with lush landscaping & lighting, while the private backyard offers a serene retreat with a hot tub, play area, and garden area. The oversized 3 car attached garage provides ample storage space for vehicles and outdoor equipment. The Heritage Greens community offers a variety of events throughout the year!
Location
State CO
County Arapahoe
Zoning PUD
Rooms
Basement Finished, Partial
Interior
Interior Features Built-in Features, Eat-in Kitchen, Five Piece Bath, High Ceilings, Kitchen Island, Open Floorplan, Smoke Free, Sound System, Walk-In Closet(s), Wet Bar, Wired for Data
Heating Forced Air, Natural Gas
Cooling Central Air
Flooring Carpet, Tile, Wood
Fireplaces Number 1
Fireplaces Type Family Room, Gas, Gas Log
Fireplace Y
Appliance Convection Oven, Cooktop, Double Oven, Microwave, Refrigerator, Self Cleaning Oven
Exterior
Exterior Feature Garden, Private Yard, Spa/Hot Tub
Garage Finished, Oversized
Garage Spaces 3.0
Fence Full
Utilities Available Cable Available
Roof Type Concrete
Parking Type Finished, Oversized
Total Parking Spaces 3
Garage Yes
Building
Lot Description Cul-De-Sac, Landscaped, Level, Sprinklers In Front, Sprinklers In Rear
Story Two
Foundation Slab
Sewer Public Sewer
Water Public
Level or Stories Two
Structure Type Brick,Frame,Stucco,Wood Siding
Schools
Elementary Schools Ford
Middle Schools Newton
High Schools Arapahoe
School District Littleton 6
Others
Senior Community No
Ownership Individual
Acceptable Financing Cash, Conventional, Other
Listing Terms Cash, Conventional, Other
Special Listing Condition None
Read Less Info
Want to know what your home might be worth? Contact us for a FREE valuation!

Our team is ready to help you sell your home for the highest possible price ASAP

© 2024 METROLIST, INC., DBA RECOLORADO® – All Rights Reserved
6455 S. Yosemite St., Suite 500 Greenwood Village, CO 80111 USA
Bought with LIV Sotheby's International Realty
GET MORE INFORMATION

Broker-Associate, REALTOR® | Lic# ER 40015768







