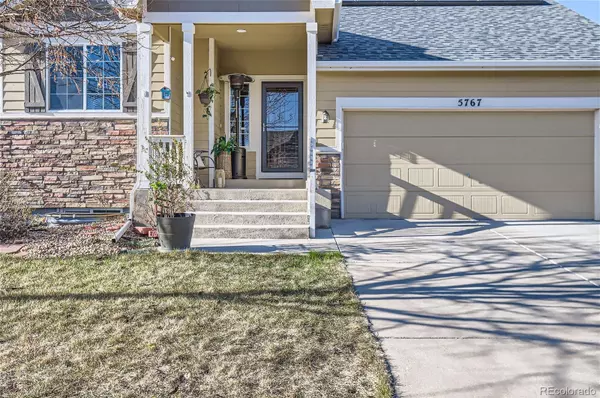$530,000
$535,000
0.9%For more information regarding the value of a property, please contact us for a free consultation.
4 Beds
4 Baths
1,906 SqFt
SOLD DATE : 05/20/2024
Key Details
Sold Price $530,000
Property Type Single Family Home
Sub Type Single Family Residence
Listing Status Sold
Purchase Type For Sale
Square Footage 1,906 sqft
Price per Sqft $278
Subdivision Mountain Shadows
MLS Listing ID 4687914
Sold Date 05/20/24
Bedrooms 4
Full Baths 2
Half Baths 1
Three Quarter Bath 1
Condo Fees $40
HOA Fees $40/mo
HOA Y/N Yes
Originating Board recolorado
Year Built 2015
Annual Tax Amount $4,877
Tax Year 2023
Lot Size 8,712 Sqft
Acres 0.2
Property Description
Come see this fantastic 4-bedroom home in the coveted, Mountain Shadows neighborhood, conveniently located near I-25/119 with a 3-car garage, paid-in full solar, new roof, and hot tub! This home has a large yard with room for a garden on one side and a flex space previously used for chicken paradise! The garage is a 3-car tandem, has additional storage space in the rafters, a backyard access door, and a large window for natural light! The primary bedroom is upstairs, overlooks the backyard, and has an ensuite bathroom with a large soaking tub, double sinks, and a huge walk-in closet. Completing the upstairs are two more bedrooms, a full bathroom, and a linen closet! Tucked away from the rest of the home you'll find the basement bedroom with a full bathroom and additional storage under the stairs! The kitchen is bright and open and the living room offers exceptional visibility and access to the backyard! This is such a great floor plan with local favorite community parks and trails just steps away!
Location
State CO
County Weld
Rooms
Basement Finished, Partial
Interior
Interior Features Ceiling Fan(s), Laminate Counters, Pantry, Primary Suite, Synthetic Counters, Vaulted Ceiling(s)
Heating Forced Air
Cooling Central Air
Flooring Carpet, Laminate
Fireplace N
Appliance Dishwasher, Microwave, Range
Exterior
Exterior Feature Private Yard, Spa/Hot Tub
Garage Spaces 3.0
Fence Full
Roof Type Composition
Total Parking Spaces 3
Garage Yes
Building
Story Multi/Split
Sewer Public Sewer
Water Public
Level or Stories Multi/Split
Structure Type Frame,Stone,Wood Siding
Schools
Elementary Schools Centennial
Middle Schools Coal Ridge
High Schools Mead
School District St. Vrain Valley Re-1J
Others
Senior Community No
Ownership Individual
Acceptable Financing Cash, Conventional, FHA, VA Loan
Listing Terms Cash, Conventional, FHA, VA Loan
Special Listing Condition None
Pets Description Yes
Read Less Info
Want to know what your home might be worth? Contact us for a FREE valuation!

Our team is ready to help you sell your home for the highest possible price ASAP

© 2024 METROLIST, INC., DBA RECOLORADO® – All Rights Reserved
6455 S. Yosemite St., Suite 500 Greenwood Village, CO 80111 USA
Bought with WK Real Estate
GET MORE INFORMATION

Broker-Associate, REALTOR® | Lic# ER 40015768







