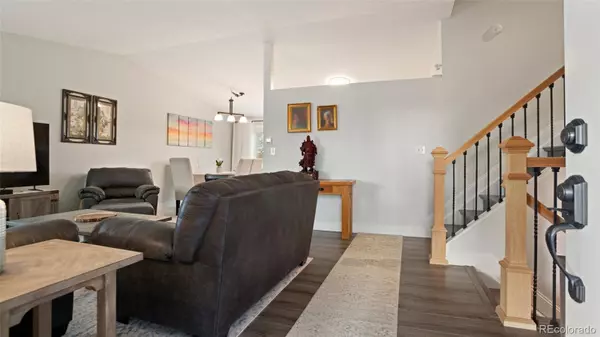$505,000
$500,000
1.0%For more information regarding the value of a property, please contact us for a free consultation.
3 Beds
2 Baths
1,488 SqFt
SOLD DATE : 05/17/2024
Key Details
Sold Price $505,000
Property Type Single Family Home
Sub Type Single Family Residence
Listing Status Sold
Purchase Type For Sale
Square Footage 1,488 sqft
Price per Sqft $339
Subdivision High Point
MLS Listing ID 7213199
Sold Date 05/17/24
Bedrooms 3
Full Baths 1
Three Quarter Bath 1
HOA Y/N No
Originating Board recolorado
Year Built 1983
Annual Tax Amount $1,616
Tax Year 2022
Lot Size 6,534 Sqft
Acres 0.15
Property Description
Charming residence in High Point! ALMOST EVERYTHING IN THIS HOME HAS BEEN UPDATED in the last 5 years! Step inside and find a spacious living room adorned with a vaulted ceiling. The renovated kitchen features sleek stainless steel appliances, elegant quartzite countertops, and flows seamlessly to the formal dining space. You'll appreciate the abundance of natural light filtering in through newer windows, creating a bright and inviting atmosphere throughout the home. Modern flooring graces throughout the home, complementing the tastefully upgraded bathrooms and adding a touch of contemporary elegance. The upper level houses two spacious bedrooms including the primary suite complete with dual closets, including a convenient walk-in. Downstairs, you'll find the third bedroom and family room, perfect for cozy movie nights. The multi-functional backyard beckons with a large patio area perfect for al fresco dining. Beautiful landscaping adds to the charm and creates a serene oasis where you can unwind and enjoy the beauty of nature. Situated on a large corner lot, this home offers privacy and seclusion with the added bonus of an elevated elevation compared to neighboring properties. With no HOA restrictions, you'll have the freedom to personalize the home to your liking. Completing this move-in-ready home is a two car attached garage and brand new roof installed in 2023. Find numerous stores and medical services nearby. Enjoy being only 20 minutes from DTC, with easy access to major highways including C-470, I-225, and I-25. Cherry Creek Reservoir, Quincy Reservoir and Aurora Reservoir are all within a short distance!
Location
State CO
County Arapahoe
Rooms
Basement Crawl Space
Interior
Interior Features High Speed Internet, Quartz Counters, Radon Mitigation System, Smart Lights, Smoke Free, Walk-In Closet(s)
Heating Electric, Forced Air, Hot Water
Cooling Central Air
Flooring Carpet, Laminate, Vinyl
Equipment Air Purifier
Fireplace Y
Appliance Dishwasher, Dryer, Microwave, Range, Refrigerator, Self Cleaning Oven, Washer
Exterior
Exterior Feature Dog Run, Fire Pit, Garden, Lighting, Private Yard
Garage Asphalt, Concrete
Garage Spaces 2.0
Fence Partial
Utilities Available Cable Available, Electricity Connected, Internet Access (Wired), Natural Gas Available, Phone Available
Roof Type Composition
Parking Type Asphalt, Concrete
Total Parking Spaces 2
Garage Yes
Building
Lot Description Corner Lot, Near Public Transit
Story Multi/Split
Sewer Public Sewer
Water Public
Level or Stories Multi/Split
Structure Type Wood Siding
Schools
Elementary Schools Summit
Middle Schools Horizon
High Schools Smoky Hill
School District Cherry Creek 5
Others
Senior Community No
Ownership Individual
Acceptable Financing Cash, Conventional, FHA, VA Loan
Listing Terms Cash, Conventional, FHA, VA Loan
Special Listing Condition None
Pets Description Yes
Read Less Info
Want to know what your home might be worth? Contact us for a FREE valuation!

Our team is ready to help you sell your home for the highest possible price ASAP

© 2024 METROLIST, INC., DBA RECOLORADO® – All Rights Reserved
6455 S. Yosemite St., Suite 500 Greenwood Village, CO 80111 USA
Bought with Equity Colorado Real Estate
GET MORE INFORMATION

Broker-Associate, REALTOR® | Lic# ER 40015768







