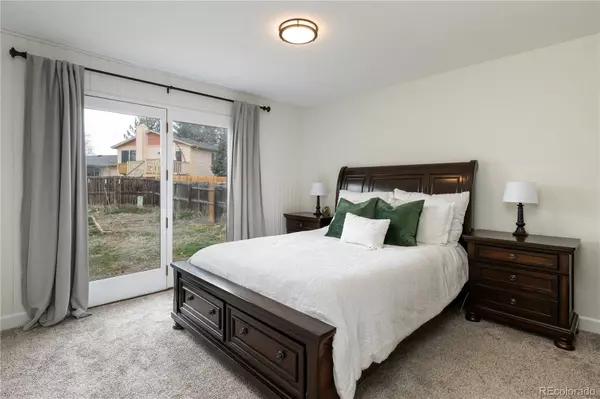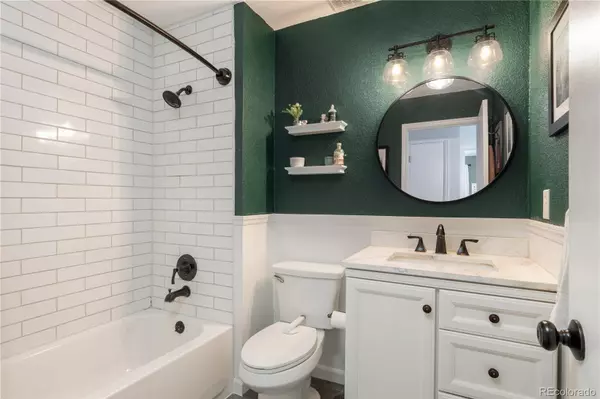$530,000
$525,000
1.0%For more information regarding the value of a property, please contact us for a free consultation.
4 Beds
2 Baths
2,200 SqFt
SOLD DATE : 05/17/2024
Key Details
Sold Price $530,000
Property Type Single Family Home
Sub Type Single Family Residence
Listing Status Sold
Purchase Type For Sale
Square Footage 2,200 sqft
Price per Sqft $240
Subdivision Woodglenn
MLS Listing ID 4552834
Sold Date 05/17/24
Bedrooms 4
Full Baths 1
Three Quarter Bath 1
HOA Y/N No
Abv Grd Liv Area 1,120
Originating Board recolorado
Year Built 1975
Annual Tax Amount $2,523
Tax Year 2019
Lot Size 8,712 Sqft
Acres 0.2
Property Description
Located in the quiet neighborhood of Woodglenn, this beautifully updated ranch is such an amazing opportunity to get a cared-for and fully move-in ready home at a great price! Tucked away on a quiet cul-de-sac down the street from the neighborhood park, this home has a ton of curb appeal with new exterior paint + tidy landscaping. Once you step inside, you will love the bright and open living space with new recessed lighting, new flooring + crisp paint throughout. The newly renovated kitchen is the heart of the home with a practical redesigned layout, new shaker cabinets, open shelving, stainless steel appliances, and quartz countertops. Three bedrooms are conveniently located on the main level, along with a fully updated bathrooms with new tile flooring + shower, vanity, lighting + hardware. The spacious basement offers a ton of additional living space with a large open living space, a bedroom, laundry room + storage room. The large lot has great outdoor living space with a big yard and new sprinkler system, a new covered patio, a greenhouse, and multiple garden beds. The central Thornton location is just minutes away from the incredible Carpenter Park, multiple neighborhood parks + trails, as well as the variety of shopping + dining options at the Thorncreek Crossing, Denver Premium Outlets + Orchard Town Center.
Location
State CO
County Adams
Rooms
Basement Finished
Main Level Bedrooms 3
Interior
Interior Features Open Floorplan, Pantry, Quartz Counters
Heating Forced Air
Cooling Central Air
Flooring Carpet, Laminate
Fireplaces Number 1
Fireplaces Type Great Room
Fireplace Y
Appliance Dishwasher, Disposal, Dryer, Microwave, Refrigerator, Washer
Laundry In Unit
Exterior
Exterior Feature Garden, Private Yard, Rain Gutters
Garage Spaces 2.0
Fence Full
Utilities Available Cable Available, Electricity Connected, Internet Access (Wired), Natural Gas Available, Phone Available
Roof Type Composition
Total Parking Spaces 4
Garage No
Building
Lot Description Cul-De-Sac, Landscaped, Level, Sprinklers In Front, Sprinklers In Rear
Sewer Public Sewer
Water Public
Level or Stories One
Structure Type Frame
Schools
Elementary Schools Cherry Drive
Middle Schools Shadow Ridge
High Schools Mountain Range
School District Adams 12 5 Star Schl
Others
Senior Community No
Ownership Individual
Acceptable Financing Cash, Conventional, FHA, VA Loan
Listing Terms Cash, Conventional, FHA, VA Loan
Special Listing Condition None
Read Less Info
Want to know what your home might be worth? Contact us for a FREE valuation!

Our team is ready to help you sell your home for the highest possible price ASAP

© 2024 METROLIST, INC., DBA RECOLORADO® – All Rights Reserved
6455 S. Yosemite St., Suite 500 Greenwood Village, CO 80111 USA
Bought with Realty One Group Five Star
GET MORE INFORMATION

Broker-Associate, REALTOR® | Lic# ER 40015768







