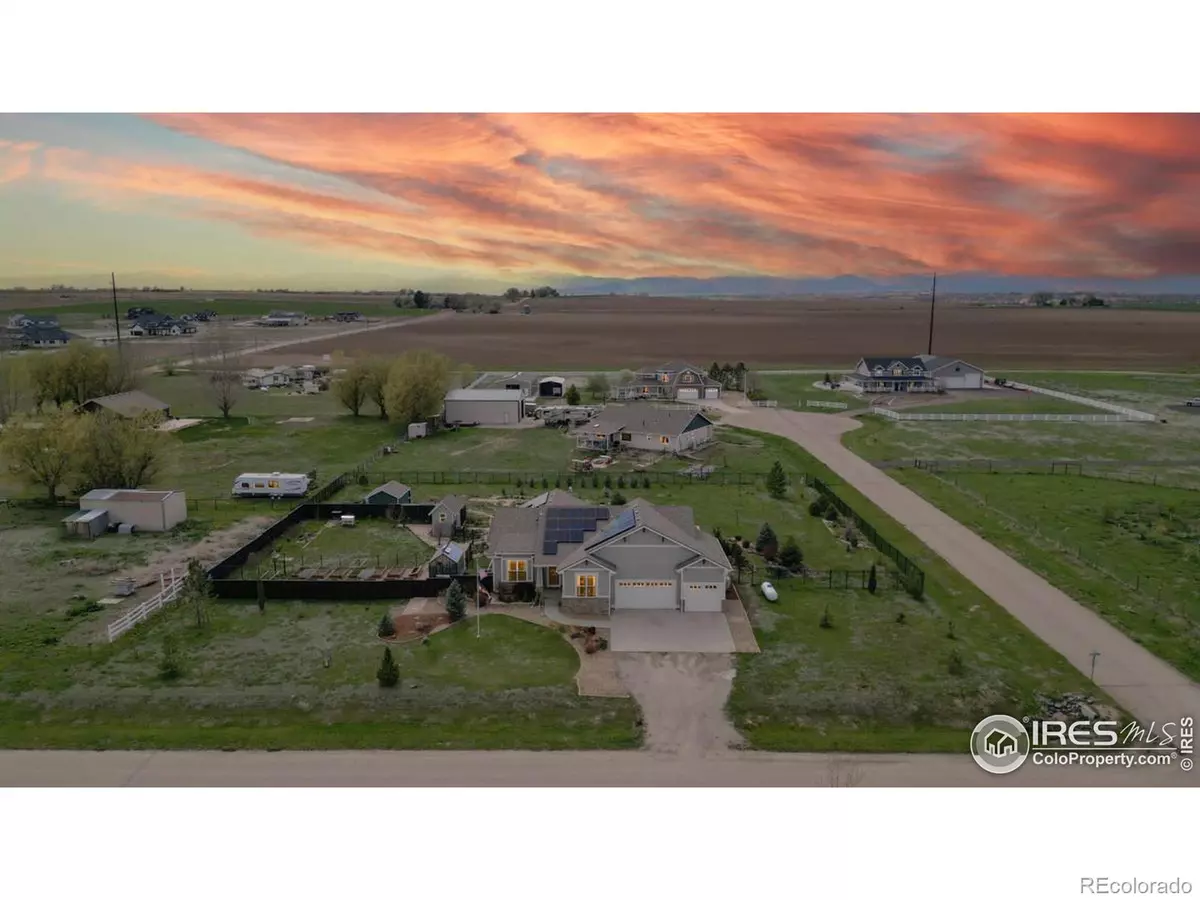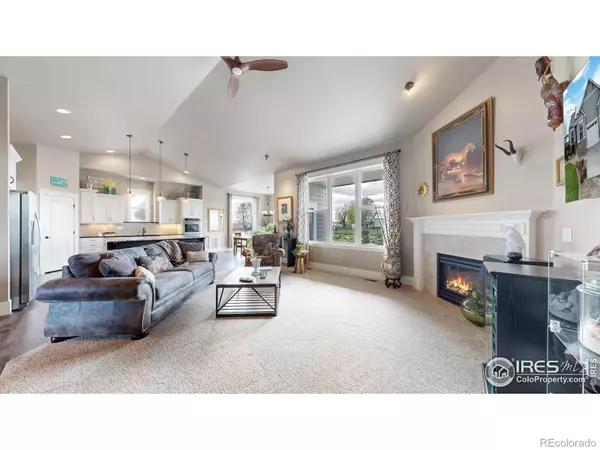$900,000
$900,000
For more information regarding the value of a property, please contact us for a free consultation.
3 Beds
3 Baths
2,392 SqFt
SOLD DATE : 05/17/2024
Key Details
Sold Price $900,000
Property Type Single Family Home
Sub Type Single Family Residence
Listing Status Sold
Purchase Type For Sale
Square Footage 2,392 sqft
Price per Sqft $376
Subdivision Peregrine Creek
MLS Listing ID IR1008437
Sold Date 05/17/24
Style Contemporary
Bedrooms 3
Full Baths 2
Half Baths 1
HOA Y/N No
Originating Board recolorado
Year Built 2015
Annual Tax Amount $4,525
Tax Year 2023
Lot Size 1.370 Acres
Acres 1.37
Property Description
Discover your sanctuary at 2657 Peregrine Creek Drive, a Craftsman ranch style home nestled on a 1.37-acre lot in peaceful Milliken, CO, adorned with evergreens, fruit trees, and vibrant flowers. This property offers serene living spaces both inside and out, without the constraints of an HOA or metro tax district. The west-facing patio provides stunning mountain views, complemented by a tranquil pond with a waterfall and a relaxing hot tub with an additional water feature. This home is a gardener's delight, featuring 20 raised beds, a chicken coop and run, a powered workshop, and a large greenhouse. Inside, enjoy low-maintenance flooring, a spacious bedroom/office with french doors, and a guest room with an en-suite adding a 2nd main floor primary bedroom. The gourmet kitchen is a chefs dream boasting granite countertops and ample storage, leading to a living room with a cozy fireplace. You enter the main floor primary suite through french doors that offers vaulted ceilings, a private door to the patio, a luxurious 5-piece bath with a large walk-in shower with dual shower heads, and a large walk-in closet connected to the laundry room. The basement features 9-ft ceilings, large windows bringing in natural light, a rough-in for an extra bathroom and wet bar, and an additional living room offering potential expansion to a 5 bed, 4 bath home. Complete with a deep oversized 3-car garage (804 Sq. Ft.) with hot/cold faucet and energy-efficient features like paid-off solar panels and a high-efficiency dual-zoned HVAC with heat pump keeping energy bills at no cost to minimal. There is ample space for all your toys, RV parking, boat parking a possible room for additional outbuildings or a commercial-sized shop. (Confirm with Town of Milliken) Located just 20 minutes from major cities and less than an hour to Denver International Airport, 2657 Peregrine Creek Drive is the epitome of luxury and convenience.
Location
State CO
County Weld
Zoning AG
Rooms
Basement Bath/Stubbed, Full, Unfinished
Main Level Bedrooms 3
Interior
Interior Features Eat-in Kitchen, Five Piece Bath, Kitchen Island, No Stairs, Open Floorplan, Pantry, Primary Suite, Vaulted Ceiling(s), Walk-In Closet(s)
Heating Forced Air, Heat Pump, Propane
Cooling Ceiling Fan(s), Central Air
Flooring Laminate
Fireplaces Type Gas, Living Room
Equipment Satellite Dish
Fireplace N
Appliance Dishwasher, Double Oven, Dryer, Humidifier, Oven, Refrigerator, Self Cleaning Oven, Washer
Exterior
Exterior Feature Dog Run, Spa/Hot Tub
Garage Oversized, Oversized Door, RV Access/Parking
Garage Spaces 3.0
Fence Fenced, Partial
Utilities Available Cable Available, Internet Access (Wired)
View Mountain(s)
Roof Type Composition
Parking Type Oversized, Oversized Door, RV Access/Parking
Total Parking Spaces 3
Garage Yes
Building
Lot Description Corner Lot, Flood Zone, Level, Sprinklers In Front
Story One
Sewer Septic Tank
Water Public
Level or Stories One
Structure Type Wood Siding
Schools
Elementary Schools Pioneer Ridge
Middle Schools Milliken
High Schools Roosevelt
School District Johnstown-Milliken Re-5J
Others
Ownership Individual
Acceptable Financing Cash, Conventional, FHA, USDA Loan, VA Loan
Listing Terms Cash, Conventional, FHA, USDA Loan, VA Loan
Read Less Info
Want to know what your home might be worth? Contact us for a FREE valuation!

Our team is ready to help you sell your home for the highest possible price ASAP

© 2024 METROLIST, INC., DBA RECOLORADO® – All Rights Reserved
6455 S. Yosemite St., Suite 500 Greenwood Village, CO 80111 USA
Bought with Tallent Co. Real Estate
GET MORE INFORMATION

Broker-Associate, REALTOR® | Lic# ER 40015768







