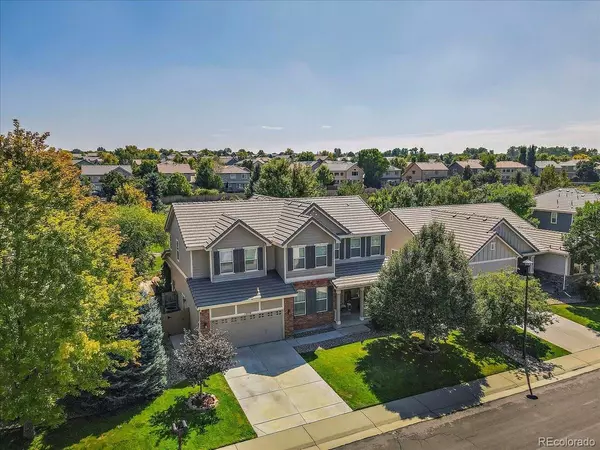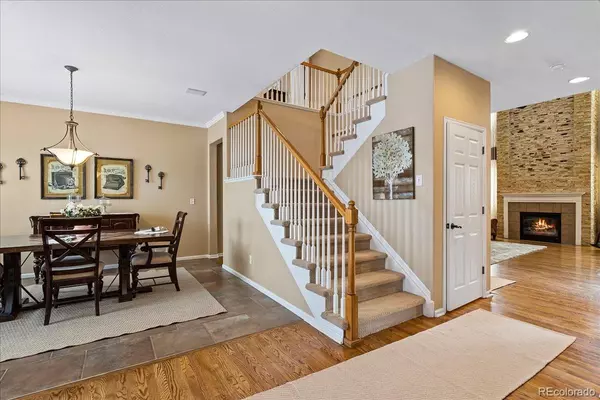$730,000
$730,000
For more information regarding the value of a property, please contact us for a free consultation.
4 Beds
3 Baths
4,000 SqFt
SOLD DATE : 05/17/2024
Key Details
Sold Price $730,000
Property Type Single Family Home
Sub Type Single Family Residence
Listing Status Sold
Purchase Type For Sale
Square Footage 4,000 sqft
Price per Sqft $182
Subdivision Cherrywood Park
MLS Listing ID 9640991
Sold Date 05/17/24
Style Contemporary
Bedrooms 4
Full Baths 2
Half Baths 1
Condo Fees $102
HOA Fees $34/qua
HOA Y/N Yes
Abv Grd Liv Area 2,918
Originating Board recolorado
Year Built 2004
Annual Tax Amount $3,842
Tax Year 2022
Lot Size 0.270 Acres
Acres 0.27
Property Description
Rare Find!!! This exquisite home nestled in the sought after Cherrywood Park subdivision sits on a massive .27-acre lot that backs to open space. The original owners have lovingly cared for this home. The foyer leads to either the dining room or formal living room. The family room is a focal point featuring a large fireplace for cozy gatherings. The kitchen is a chef’s delight outfitted with sleek quartz countertops, stainless steel appliances and double oven. An expansive outdoor area that is perfect for all-weather entertainment, dining al fresco, hosting large gatherings or simply enjoying the serene backyard oasis. A dedicated office space provides a quiet area for work or study or a 5th non-conforming bedroom. The Owner’s suite is a sanctuary with a spa-like bathroom with 5-piece bathroom. The 3 spacious secondary bedrooms and additional bath are sure to please. The upper laundry room completes the upstairs. The basement has been ingeniously converted into a versatile space presently utilized as a game room and gym. This area provides endless possibilities, whether for entertainment, exercise, or additional living quarters.
From hosting gatherings to cherishing family moments, or simply finding solace in your own private sanctuary, this home caters to every facet of modern living, ensuring a lifestyle of comfort, convenience, and contentment
Location
State CO
County Adams
Zoning A-3
Rooms
Basement Finished
Interior
Interior Features Ceiling Fan(s), Eat-in Kitchen, Entrance Foyer, Five Piece Bath, High Ceilings, Kitchen Island, Open Floorplan, Primary Suite, Quartz Counters, Smoke Free, Sound System, Vaulted Ceiling(s), Walk-In Closet(s)
Heating Forced Air
Cooling Central Air
Flooring Carpet, Wood
Fireplaces Number 1
Fireplaces Type Family Room, Gas
Fireplace Y
Appliance Dishwasher, Disposal, Double Oven, Microwave, Refrigerator
Laundry Laundry Closet
Exterior
Exterior Feature Garden, Gas Valve, Private Yard
Garage Spaces 2.0
Fence Fenced Pasture
Roof Type Composition
Total Parking Spaces 2
Garage Yes
Building
Lot Description Landscaped, Open Space, Sprinklers In Front, Sprinklers In Rear
Sewer Public Sewer
Water Public
Level or Stories Two
Structure Type Frame
Schools
Elementary Schools Prairie Hills
Middle Schools Rocky Top
High Schools Horizon
School District Adams 12 5 Star Schl
Others
Senior Community No
Ownership Individual
Acceptable Financing Cash, Conventional, FHA, VA Loan
Listing Terms Cash, Conventional, FHA, VA Loan
Special Listing Condition None
Read Less Info
Want to know what your home might be worth? Contact us for a FREE valuation!

Our team is ready to help you sell your home for the highest possible price ASAP

© 2024 METROLIST, INC., DBA RECOLORADO® – All Rights Reserved
6455 S. Yosemite St., Suite 500 Greenwood Village, CO 80111 USA
Bought with Coldwell Banker Realty 18
GET MORE INFORMATION

Broker-Associate, REALTOR® | Lic# ER 40015768







