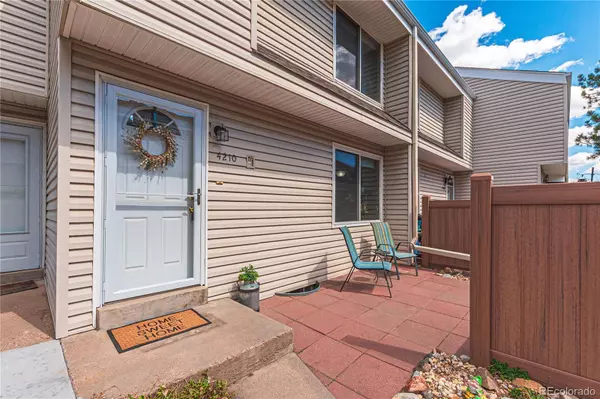$420,000
$418,000
0.5%For more information regarding the value of a property, please contact us for a free consultation.
2 Beds
2 Baths
1,424 SqFt
SOLD DATE : 05/16/2024
Key Details
Sold Price $420,000
Property Type Townhouse
Sub Type Townhouse
Listing Status Sold
Purchase Type For Sale
Square Footage 1,424 sqft
Price per Sqft $294
Subdivision Rembrandt Place
MLS Listing ID 3583075
Sold Date 05/16/24
Bedrooms 2
Full Baths 1
Half Baths 1
Condo Fees $357
HOA Fees $357/mo
HOA Y/N Yes
Originating Board recolorado
Year Built 1974
Annual Tax Amount $2,435
Tax Year 2022
Lot Size 871 Sqft
Acres 0.02
Property Description
Gorgeous, remodeled townhome with views of Little Dry Creek and Open Space from the private front porch! Fully remodeled townhouses like this do not come up in Rembrandt Place very often and this is your opportunity to own an absolutely stunning home with attention to Detail! You will not believe your eyes when you walk into the fully remodeled kitchen with Quartz counters, subway tile backsplash, white cabinets, recessed lights, and stainless-steel appliances. Enjoy the soft close kitchen cabinets and drawers with a spice rack drawer and lazy Susan. New Furnace and AC Unit in 2022! New Water Heater in 2024! New Levolor Blinds 2022! Both bathrooms have been remodeled! Newer double pane windows throughout, even the basement windows! Two near new ceiling fans upstairs installed by a licensed electrician! High volume vaulted ceilings in both bedrooms. A new 48"vanity with Quartz counters and sink was installed in the primary bedroom for private use. All newer floor coverings and light fixtures! Enjoy the large basement family room with recessed lights and a wood burning fireplace. The main water shut off value was just replaced, and a water pressure regulator was installed at the same time. The washer and dryer are included. The cabinet in the kitchen is also included. Enjoy sunrise views from the primary bedroom balcony. The two-car carport is close to your front door. There is a nearly new fence in the back which allows for a private back yard area with a concrete patio. Pet friendly, See HOA rules. The fence has a gate access to the greenbelt. There is street parking on the road behind your home for easy access! HOA includes an outdoor pool. Close to the new Isaac Newton Middle School. Multi-million dollar homes located just north of the development. Easy access to the Highline Canal Trail from the Little Dry Creek Trail out your door. You will not be disappointed. Turn Key Home! Owner Occupied: Showings Begin Friday, 4/5/24, at Noon.
Location
State CO
County Arapahoe
Rooms
Basement Finished, Full
Interior
Interior Features Ceiling Fan(s), High Speed Internet, Quartz Counters, Smoke Free, Vaulted Ceiling(s), Walk-In Closet(s)
Heating Forced Air
Cooling Central Air
Flooring Carpet, Laminate
Fireplaces Number 1
Fireplaces Type Basement, Family Room, Wood Burning
Fireplace Y
Appliance Dishwasher, Disposal, Dryer, Freezer, Microwave, Refrigerator, Self Cleaning Oven, Washer
Exterior
Exterior Feature Balcony, Private Yard
Utilities Available Cable Available, Electricity Connected, Natural Gas Connected
Waterfront Description Stream
Roof Type Architecural Shingle
Total Parking Spaces 2
Garage No
Building
Lot Description Greenbelt
Story Two
Foundation Concrete Perimeter
Sewer Public Sewer
Water Public
Level or Stories Two
Structure Type Vinyl Siding
Schools
Elementary Schools Lois Lenski
Middle Schools Newton
High Schools Littleton
School District Littleton 6
Others
Senior Community No
Ownership Individual
Acceptable Financing Cash, Conventional, FHA, VA Loan
Listing Terms Cash, Conventional, FHA, VA Loan
Special Listing Condition None
Pets Description Yes
Read Less Info
Want to know what your home might be worth? Contact us for a FREE valuation!

Our team is ready to help you sell your home for the highest possible price ASAP

© 2024 METROLIST, INC., DBA RECOLORADO® – All Rights Reserved
6455 S. Yosemite St., Suite 500 Greenwood Village, CO 80111 USA
Bought with Coldwell Banker Realty 24
GET MORE INFORMATION

Broker-Associate, REALTOR® | Lic# ER 40015768







