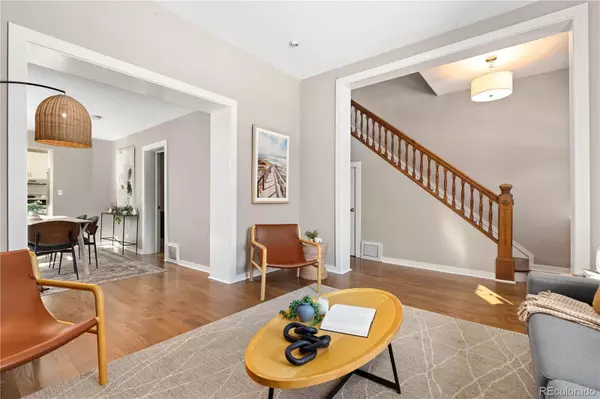$955,000
$960,000
0.5%For more information regarding the value of a property, please contact us for a free consultation.
3 Beds
2 Baths
1,723 SqFt
SOLD DATE : 05/16/2024
Key Details
Sold Price $955,000
Property Type Single Family Home
Sub Type Single Family Residence
Listing Status Sold
Purchase Type For Sale
Square Footage 1,723 sqft
Price per Sqft $554
Subdivision Potter Highlands
MLS Listing ID 7183080
Sold Date 05/16/24
Style Victorian
Bedrooms 3
Full Baths 1
Three Quarter Bath 1
HOA Y/N No
Originating Board recolorado
Year Built 1890
Annual Tax Amount $3,910
Tax Year 2022
Lot Size 6,098 Sqft
Acres 0.14
Property Description
Stunning 1890 Victorian home nestled in Potter Highlands historic district! Situated on an oversized lot, this property welcomes you with a fenced front yard adorned with a lush drought-tolerant garden & welcoming front patio. Step inside & find an abundance of natural light streaming through large south-facing windows. The main level boasts timeless hardwood flooring complemented by high ceilings that enhance the sense of grandeur. Fresh interior paint adds a touch of modern sophistication. The living room features a charming brick accent wall with a gas fireplace, creating a cozy ambiance for relaxing evenings. A formal dining space offers an ideal setting for entertaining guests while the lovely kitchen showcases a vaulted paneled ceiling, recessed lighting, & a skylight that bathes the space in natural light. Granite countertops, a walk-in pantry, & new cabinet paint elevates the style & functionality. The spacious laundry room & bonus room off the kitchen provides abundant storage space. The main level includes a bedroom with an ensuite bathroom, convenient for guests or family members. The upper level houses a bathroom with dual sinks & two sizable bedrooms, including a primary suite with a large walk-in closet. The multi-purpose backyard is designed for relaxation & entertainment alike. The paver patio invites gatherings under the open sky while the side yard perennial wildflower patch & dwarf peach tree transform into a private oasis during summer months. This property includes an oversized detached two-car garage with ample space for parking & storage, & a new HVAC system installed in 2021 for year-round comfort. Residents can enjoy convenient access to endless entertainment options & renowned eateries such as Little Man Ice Cream, Linger, Root Down, & more. With incredibly convenient access to I-70, Downtown Denver, & the mountains, this home offers a lifestyle of unparalleled convenience & luxury in one of Denver's most desirable neighborhoods!
Location
State CO
County Denver
Zoning U-TU-B
Rooms
Basement Partial, Unfinished
Main Level Bedrooms 1
Interior
Interior Features Granite Counters, High Ceilings, High Speed Internet, Pantry, Primary Suite, Smart Lights, Smart Thermostat, Walk-In Closet(s)
Heating Electric, Forced Air
Cooling Central Air
Flooring Carpet, Tile, Wood
Fireplaces Number 1
Fireplaces Type Gas, Living Room
Fireplace Y
Appliance Convection Oven, Dishwasher, Disposal, Dryer, Freezer, Microwave, Range Hood, Refrigerator, Washer
Exterior
Exterior Feature Garden, Playground, Private Yard, Rain Gutters
Garage Exterior Access Door, Lighted, Oversized, Oversized Door, Storage
Garage Spaces 2.0
Fence Full
Utilities Available Cable Available, Electricity Connected, Internet Access (Wired), Natural Gas Connected, Phone Available
Roof Type Composition
Parking Type Exterior Access Door, Lighted, Oversized, Oversized Door, Storage
Total Parking Spaces 2
Garage No
Building
Lot Description Historical District, Landscaped, Level, Sprinklers In Front, Sprinklers In Rear
Story Two
Sewer Public Sewer
Water Public
Level or Stories Two
Structure Type Brick
Schools
Elementary Schools Columbian
Middle Schools Skinner
High Schools North
School District Denver 1
Others
Senior Community No
Ownership Individual
Acceptable Financing Cash, Conventional, FHA, VA Loan
Listing Terms Cash, Conventional, FHA, VA Loan
Special Listing Condition None
Pets Description Yes
Read Less Info
Want to know what your home might be worth? Contact us for a FREE valuation!

Our team is ready to help you sell your home for the highest possible price ASAP

© 2024 METROLIST, INC., DBA RECOLORADO® – All Rights Reserved
6455 S. Yosemite St., Suite 500 Greenwood Village, CO 80111 USA
Bought with Live West Realty
GET MORE INFORMATION

Broker-Associate, REALTOR® | Lic# ER 40015768







