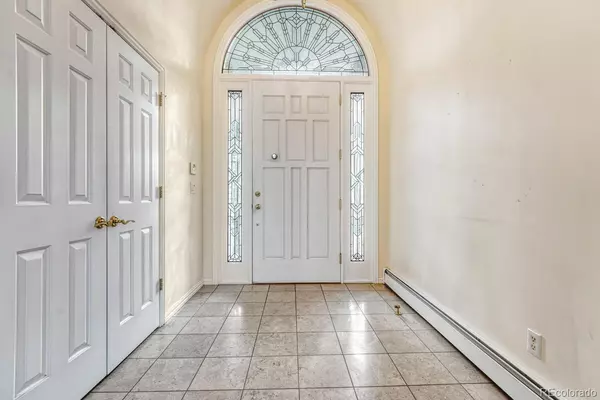$1,648,000
$1,575,000
4.6%For more information regarding the value of a property, please contact us for a free consultation.
4 Beds
3 Baths
3,217 SqFt
SOLD DATE : 05/16/2024
Key Details
Sold Price $1,648,000
Property Type Single Family Home
Sub Type Single Family Residence
Listing Status Sold
Purchase Type For Sale
Square Footage 3,217 sqft
Price per Sqft $512
Subdivision Bateleur
MLS Listing ID 3843674
Sold Date 05/16/24
Bedrooms 4
Full Baths 2
Three Quarter Bath 1
Condo Fees $1,500
HOA Fees $500/qua
HOA Y/N Yes
Originating Board recolorado
Year Built 1993
Annual Tax Amount $6,162
Tax Year 2022
Lot Size 8,276 Sqft
Acres 0.19
Property Description
Introducing an exceptional patio home on a tranquil interior street within the sought-after Bateleur subdivision, mere steps from the clubhouse. Boasting over 3000 finished square feet, this residence offers a wealth of space and potential, with an unfinished lower level spanning over 2000 square feet, ideal for storage or custom finishing. The main floor features a generously sized primary bedroom complete with a full bath, offering convenience and comfort. In addition to the primary suite, the residence features an additional large guest suite and 3/4 bath on the main level. Upstairs, discover two additional bedrooms, one of which is large enough to become a second primary suite. Designed for year-round comfort, this home has a hot water heating system and central air conditioning, ensuring optimal climate control in every season. The spacious living room exudes elegance with its attractive crown molding and stained glass window, while new interior paint adds a fresh, contemporary touch. Meticulously maintained and ready for immediate occupancy, this home presents a rare opportunity to experience effortless living in a coveted community. Don't miss your chance to make this meticulously cared-for residence your own. NOTE, THE HOME NOW HAS NEW INTERIOR PAINT ON WALLS, TRIM and DOORS NOT SHOWN IN THE PHOTOS. NEW PHOTOS COMING SOON.
Location
State CO
County Arapahoe
Rooms
Basement Unfinished
Main Level Bedrooms 2
Interior
Interior Features Breakfast Nook, Built-in Features, Ceiling Fan(s), Eat-in Kitchen, Entrance Foyer, Five Piece Bath, Granite Counters, Primary Suite, Solid Surface Counters, Stone Counters, Utility Sink, Vaulted Ceiling(s), Walk-In Closet(s)
Heating Natural Gas
Cooling Central Air
Flooring Carpet, Tile, Wood
Fireplaces Number 1
Fireplaces Type Living Room
Fireplace Y
Appliance Dishwasher, Disposal, Double Oven, Dryer, Range, Range Hood, Refrigerator, Self Cleaning Oven, Warming Drawer
Exterior
Garage Spaces 2.0
Utilities Available Electricity Available, Natural Gas Available
Roof Type Concrete
Total Parking Spaces 2
Garage Yes
Building
Lot Description Level
Story Two
Sewer Public Sewer
Water Public
Level or Stories Two
Structure Type Brick
Schools
Elementary Schools Greenwood
Middle Schools West
High Schools Cherry Creek
School District Cherry Creek 5
Others
Senior Community No
Ownership Individual
Acceptable Financing Cash, Conventional, Jumbo, VA Loan
Listing Terms Cash, Conventional, Jumbo, VA Loan
Special Listing Condition None
Pets Description Yes
Read Less Info
Want to know what your home might be worth? Contact us for a FREE valuation!

Our team is ready to help you sell your home for the highest possible price ASAP

© 2024 METROLIST, INC., DBA RECOLORADO® – All Rights Reserved
6455 S. Yosemite St., Suite 500 Greenwood Village, CO 80111 USA
Bought with Colorado Home Realty
GET MORE INFORMATION

Broker-Associate, REALTOR® | Lic# ER 40015768







