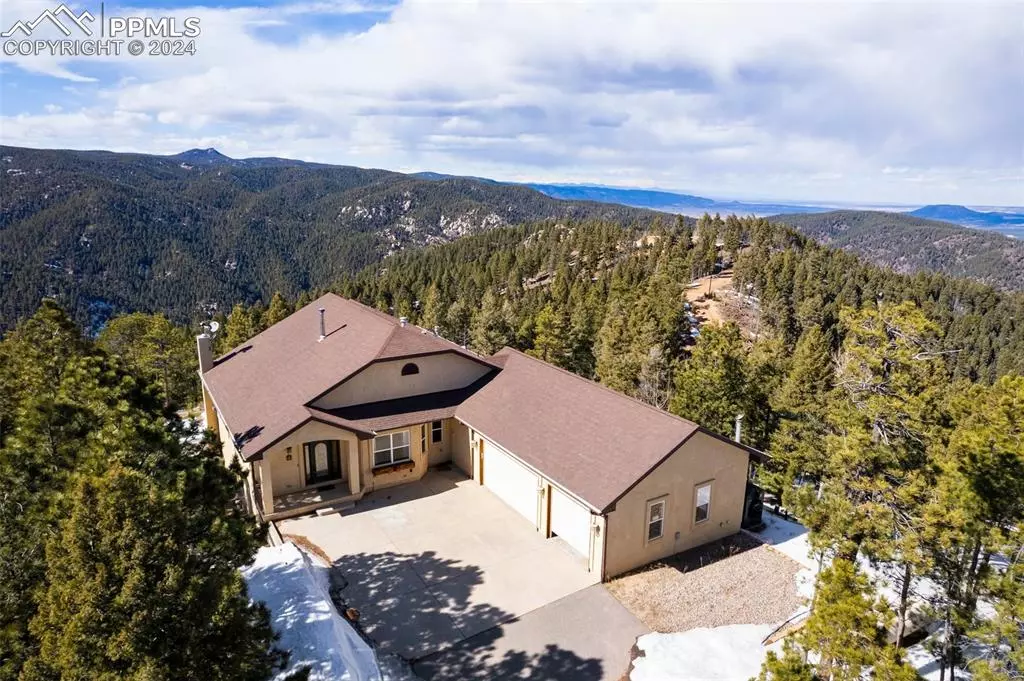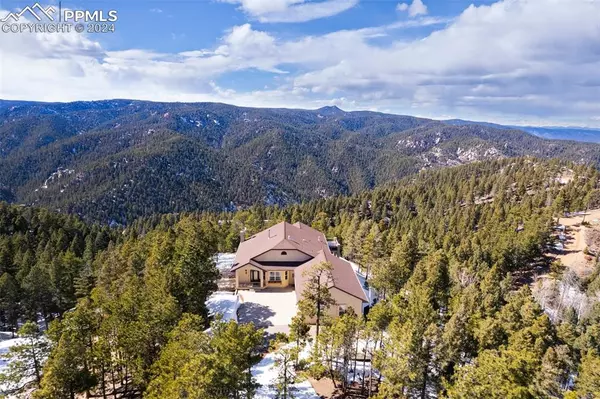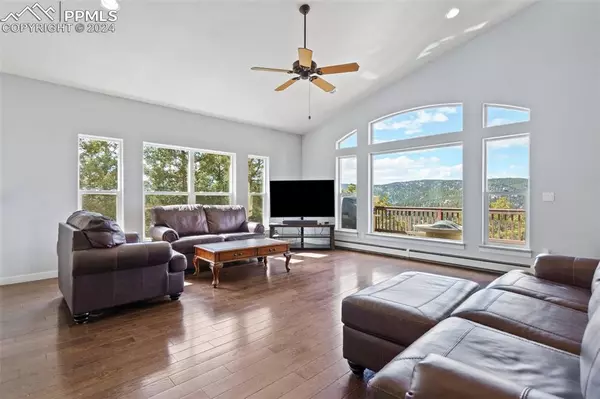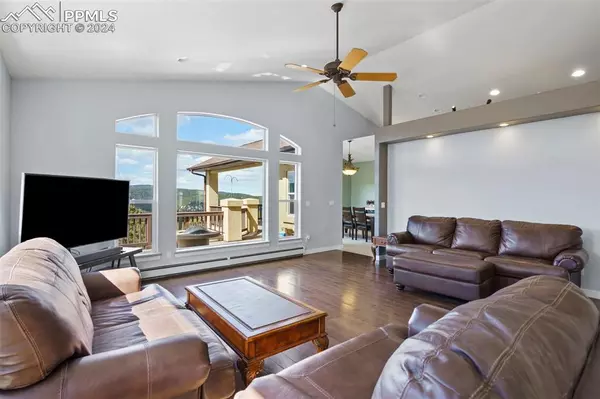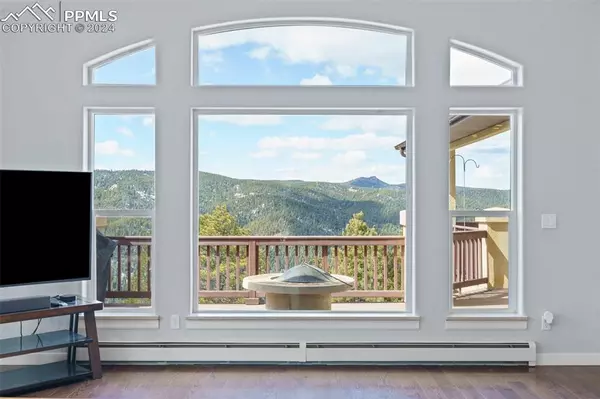$1,050,000
$1,050,000
For more information regarding the value of a property, please contact us for a free consultation.
4 Beds
4 Baths
4,479 SqFt
SOLD DATE : 05/13/2024
Key Details
Sold Price $1,050,000
Property Type Single Family Home
Sub Type Single Family
Listing Status Sold
Purchase Type For Sale
Square Footage 4,479 sqft
Price per Sqft $234
MLS Listing ID 3911523
Sold Date 05/13/24
Style Ranch
Bedrooms 4
Full Baths 2
Half Baths 1
Three Quarter Bath 1
Construction Status Existing Home
HOA Fees $39/ann
HOA Y/N Yes
Year Built 2006
Annual Tax Amount $4,775
Tax Year 2022
Lot Size 3.448 Acres
Property Description
This stunning 4-bedroom, 4-bathroom home is nestled on a mountain top, offering breathtaking mountain vistas and views of Denver lights at night. Over 3 acres surrounded by a serene wooded area. Great neighborhood to work from home with high speed fiber internet while still having easy access to Monument/Palmer Lake and I-25. The property features a spacious 3-car attached garage for convenience and ample storage. Inside, the main floor boasts elegant wood floors, new paint, and vaulted ceilings, creating a warm and inviting atmosphere. The living room is adorned with large windows that frame the picturesque views, complemented by a cozy wood-burning fireplace.
The dining room showcases a charming tray ceiling, while the kitchen impresses with stainless steel appliances, a wine fridge, pantry, granite counters, and under cabinet lighting. Additionally, the kitchen offers an adjacent dining space with a bay window and direct access to the expansive back deck, perfect for outdoor entertaining. The partially fenced backyard provides a private retreat for relaxation and recreation.
The master bedroom opens onto the back deck and features a double-sided gas fireplace shared with the luxurious master bathroom. The ensuite master bathroom is appointed with a double vanity, walk-in shower, and indulgent jetted tub. Notably, the master bath boasts a generously-sized walk-in closet with direct access to the laundry room, ensuring convenience and efficiency.
The finished walkout basement presents an ideal space for entertainment and relaxation, featuring plush new carpeting, a pool table, and sauna. Furthermore, the basement includes a well-appointed wet bar complete with a fridge, dishwasher, and kegerator. Three additional bedrooms in the basement offer comfort and privacy for family and guests alike. This exceptional property embodies the perfect blend of luxury, comfort, and natural beauty, offering a truly idyllic mountain retreat.
Location
State CO
County Douglas
Area Woodmoor Mountain
Interior
Interior Features 5-Pc Bath, 9Ft + Ceilings, Vaulted Ceilings
Cooling Ceiling Fan(s)
Flooring Carpet, Tile, Wood
Fireplaces Number 1
Fireplaces Type Basement, Gas, Main Level, Wood Burning
Laundry Electric Hook-up, Main
Exterior
Garage Attached
Garage Spaces 3.0
Fence Rear, See Prop Desc Remarks
Utilities Available Cable Connected, Electricity Connected, Propane
Roof Type Composite Shingle
Building
Lot Description Mountain View, Trees/Woods
Foundation Full Basement, Walk Out
Water Well
Level or Stories Ranch
Finished Basement 83
Structure Type Framed on Lot
Construction Status Existing Home
Schools
School District Douglas Re1
Others
Special Listing Condition Not Applicable
Read Less Info
Want to know what your home might be worth? Contact us for a FREE valuation!

Our team is ready to help you sell your home for the highest possible price ASAP

GET MORE INFORMATION

Broker-Associate, REALTOR® | Lic# ER 40015768


