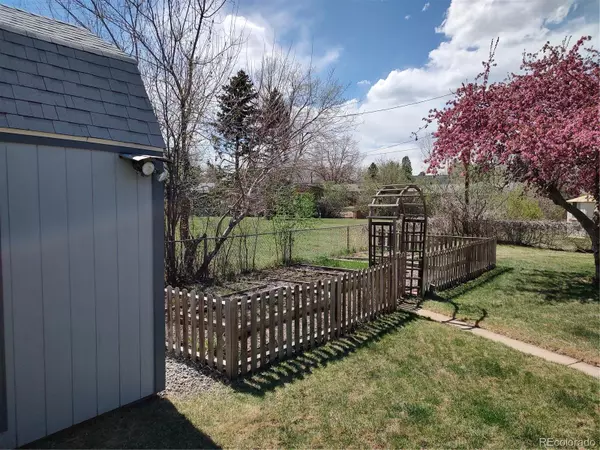$570,000
$695,000
18.0%For more information regarding the value of a property, please contact us for a free consultation.
4 Beds
3 Baths
2,758 SqFt
SOLD DATE : 05/09/2024
Key Details
Sold Price $570,000
Property Type Single Family Home
Sub Type Single Family Residence
Listing Status Sold
Purchase Type For Sale
Square Footage 2,758 sqft
Price per Sqft $206
Subdivision Broadway Estate
MLS Listing ID 3728031
Sold Date 05/09/24
Bedrooms 4
Full Baths 1
Three Quarter Bath 2
HOA Y/N No
Originating Board recolorado
Year Built 1963
Annual Tax Amount $4,170
Tax Year 2022
Lot Size 0.300 Acres
Acres 0.3
Property Description
Welcome to this wonderful, large 4 Bedroom, 3 Bath brick & frame ranch style home in Broadway Estates. The home has 2,758 finished sq. ft. comprised of 1,532 sq. ft. on the main level and has a full 1,532 sq. ft. basement of which 1,226 sq. ft. is finished and the balance has built in shelves which is great for storage (3,064 total sq. ft.!!). Situated on a 12,937 sq.ft. mature and fully fenced corner lot with large trees, a garden area, and a handy mans shed equipped with power/outlets, a workbench, lots of shelving and a wood floor, great for those home projects and storage! As a bonus, the Seller shall leave all existing tools and shelving in the shed. It is a bright, open floorplan and the main level has brand new finished hardwood floors on the entire main level except bathrooms and kitchen (kitchen has brand new LVT flooring). The basement has brand new carpet and a large family room with a dry bar, a large bedroom with walk-in closet and a private ¾ bath, a craft room and extra storage with built in shelving. The home utilizes baseboard hot water heat and cooling is provided by an attic fan as well as an evaporative cooler. Truly great home, won’t last!
Location
State CO
County Arapahoe
Rooms
Basement Cellar, Finished, Full
Main Level Bedrooms 3
Interior
Interior Features Breakfast Nook, Ceiling Fan(s), Open Floorplan, Radon Mitigation System, Smoke Free
Heating Baseboard, Hot Water, Wood Stove
Cooling Attic Fan, Evaporative Cooling
Flooring Carpet, Vinyl, Wood
Fireplaces Number 1
Fireplaces Type Family Room, Free Standing, Wood Burning Stove
Fireplace Y
Appliance Dishwasher, Disposal, Double Oven, Dryer, Freezer, Gas Water Heater, Microwave, Oven, Range, Refrigerator, Washer
Exterior
Exterior Feature Garden, Rain Gutters
Garage Concrete, Oversized
Garage Spaces 2.0
Fence Full
Roof Type Composition
Parking Type Concrete, Oversized
Total Parking Spaces 3
Garage Yes
Building
Lot Description Corner Lot, Level, Sprinklers In Front, Sprinklers In Rear
Story One
Sewer Public Sewer
Water Public
Level or Stories One
Structure Type Brick,Frame
Schools
Elementary Schools Gudy Gaskill
Middle Schools Euclid
High Schools Arapahoe
School District Littleton 6
Others
Senior Community No
Ownership Corporation/Trust
Acceptable Financing Cash, Conventional, FHA
Listing Terms Cash, Conventional, FHA
Special Listing Condition None
Read Less Info
Want to know what your home might be worth? Contact us for a FREE valuation!

Our team is ready to help you sell your home for the highest possible price ASAP

© 2024 METROLIST, INC., DBA RECOLORADO® – All Rights Reserved
6455 S. Yosemite St., Suite 500 Greenwood Village, CO 80111 USA
Bought with New Western Acquisitions
GET MORE INFORMATION

Broker-Associate, REALTOR® | Lic# ER 40015768







