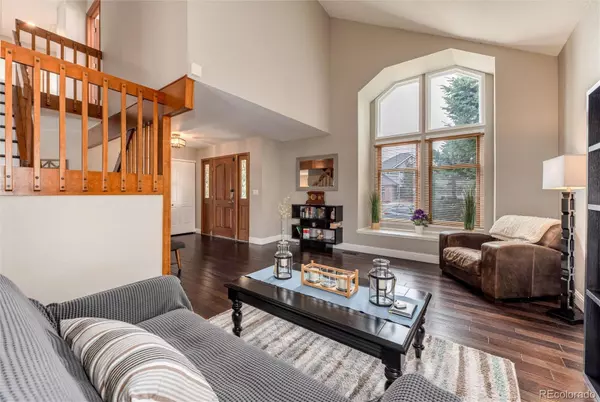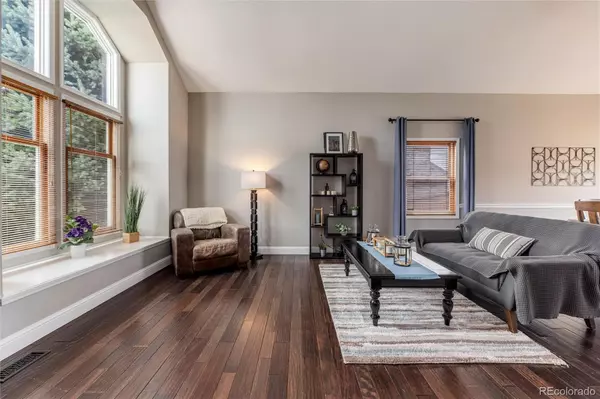$647,000
$645,000
0.3%For more information regarding the value of a property, please contact us for a free consultation.
5 Beds
4 Baths
3,099 SqFt
SOLD DATE : 05/08/2024
Key Details
Sold Price $647,000
Property Type Single Family Home
Sub Type Single Family Residence
Listing Status Sold
Purchase Type For Sale
Square Footage 3,099 sqft
Price per Sqft $208
Subdivision Piney Creek
MLS Listing ID 5806717
Sold Date 05/08/24
Style Traditional
Bedrooms 5
Full Baths 2
Half Baths 2
Condo Fees $69
HOA Fees $69/mo
HOA Y/N Yes
Originating Board recolorado
Year Built 1985
Annual Tax Amount $3,096
Tax Year 2022
Lot Size 6,969 Sqft
Acres 0.16
Property Description
Welcome to this charming 5 bedroom, 4 bath home boasting over 3,000 sqft of finished living space and located in the highly-desired Piney Creek neighborhood in Centennial! As you enter, you are greeted by a large foyer with a beautifully finished wood staircase and wood floors that add warmth and character throughout the home.
Vaulted ceilings in the living room and dedicated dining room creating an open and inviting space for gatherings, while the family room features the original brick, wood-burning fireplace-perfect for cozy evenings with loved ones. An open concept kitchen with granite countertops, double ovens, plenty of cabinets for storage and dedicated space for additional dining complete the main floor.
Upstairs, the primary suite is a true retreat, complete with a Juliette balcony and a remodeled five-piece bath featuring a luxurious frameless glass shower. There are also three additional oversized secondary bedrooms located upstairs, each offering comfort and style and are supported by the extensively remodeled secondary bath, which adds a touch of modern elegance.
Downstairs, entertainment abounds in the finished basement with an impressive home theatre, complete with theatre seating (negotiable), providing the perfect setting for movie nights and relaxation. A fifth bedroom and ensuite bath provide flexibility as either a guest suite or private home office.
Step outside to a large fully-fenced backyard, complete with an extended concrete patio and a relaxing hot tub-ideal for outdoor entertaining and enjoying the beautiful Colorado weather.
Enjoy all of the community amenities that Piney Creek has to offer including the pool, clubhouse, tennis courts, parks and playgrounds! Located within walking distance to Indian Ridge Elementary School in the award-winning Cherry Creek School District and perfectly located between Smoky Hill and Parker Road, for ease of access to both Aurora, Parker and I-225. Showings start Thursday, April 4th!
Location
State CO
County Arapahoe
Rooms
Basement Bath/Stubbed, Finished, Partial, Sump Pump
Interior
Interior Features Breakfast Nook, Eat-in Kitchen, Entrance Foyer, Five Piece Bath, Granite Counters, Open Floorplan, Primary Suite, Smoke Free, Vaulted Ceiling(s)
Heating Forced Air
Cooling Central Air
Flooring Carpet, Tile, Wood
Fireplaces Number 1
Fireplaces Type Family Room, Wood Burning
Fireplace Y
Appliance Dishwasher, Disposal, Double Oven, Dryer, Gas Water Heater, Microwave, Refrigerator, Washer
Laundry In Unit
Exterior
Exterior Feature Balcony
Garage Concrete
Garage Spaces 2.0
Fence Full
Utilities Available Electricity Connected, Natural Gas Connected
Roof Type Architecural Shingle
Parking Type Concrete
Total Parking Spaces 2
Garage Yes
Building
Lot Description Irrigated, Landscaped, Level, Many Trees, Master Planned, Sprinklers In Front, Sprinklers In Rear
Story Two
Foundation Slab
Sewer Public Sewer
Water Public
Level or Stories Two
Structure Type Frame
Schools
Elementary Schools Indian Ridge
Middle Schools Laredo
High Schools Smoky Hill
School District Cherry Creek 5
Others
Senior Community No
Ownership Individual
Acceptable Financing 1031 Exchange, Cash, Conventional, FHA, VA Loan
Listing Terms 1031 Exchange, Cash, Conventional, FHA, VA Loan
Special Listing Condition None
Read Less Info
Want to know what your home might be worth? Contact us for a FREE valuation!

Our team is ready to help you sell your home for the highest possible price ASAP

© 2024 METROLIST, INC., DBA RECOLORADO® – All Rights Reserved
6455 S. Yosemite St., Suite 500 Greenwood Village, CO 80111 USA
Bought with HomeSmart
GET MORE INFORMATION

Broker-Associate, REALTOR® | Lic# ER 40015768







