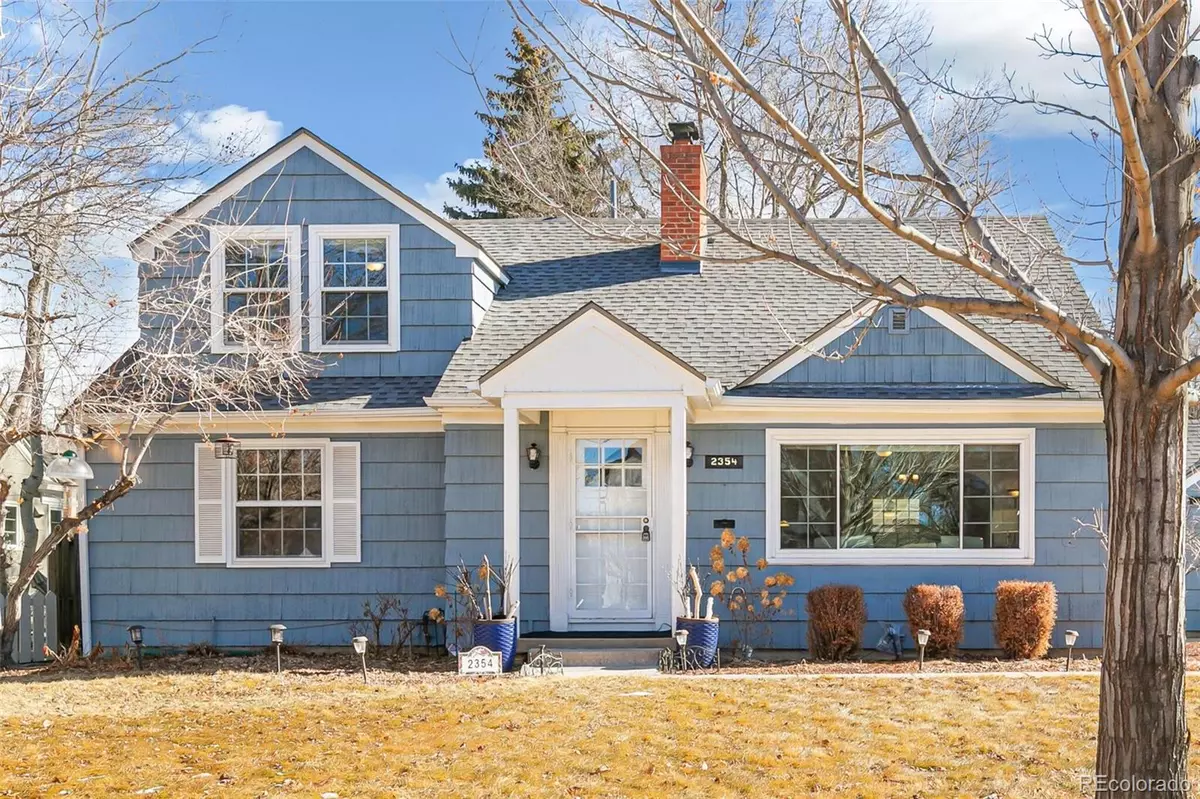$1,630,000
$1,680,000
3.0%For more information regarding the value of a property, please contact us for a free consultation.
5 Beds
4 Baths
3,779 SqFt
SOLD DATE : 05/08/2024
Key Details
Sold Price $1,630,000
Property Type Single Family Home
Sub Type Single Family Residence
Listing Status Sold
Purchase Type For Sale
Square Footage 3,779 sqft
Price per Sqft $431
Subdivision Observatory Park
MLS Listing ID 8927542
Sold Date 05/08/24
Style Cottage
Bedrooms 5
Full Baths 1
Half Baths 1
Three Quarter Bath 2
HOA Y/N No
Abv Grd Liv Area 2,697
Originating Board recolorado
Year Built 1946
Annual Tax Amount $5,214
Tax Year 2022
Lot Size 9,583 Sqft
Acres 0.22
Property Description
Sellers are offering a 2/1 BUYDOWN on your loans INTEREST RATE for a full price offer. If the current rate is 7% .....
1st year at a 5% interest rate, reducing your mortgage payment by $1727/ month! Year 2 will be at a 6% interest rate, reducing your mortgage payment by $884/mo! WHAT A DEAL! $32K in savings!
Come take a look at this amazing home w/ beautiful backyard w/ mature trees, perennial flower beds & a large patio ready for entertaining. This oversized lot provides plenty of room for expansion of the house should you desire more room.
Step inside to coved ceilings, hardwood floors, large picture windows flooding the home w/ sunlight & an original wood burning fireplace. Large kitchen features cherry cabinets, stone countertops, newer appliances & a spacious eating nook w/ sliding glass door that opens to a covered patio & the back yard. The family room is sure to become a favorite w/ walls of windows, cherry built-ins & a 2nd sliding glass door to the back yard. The main floor office, located by the front door, is the perfect place to work. Upstairs three bedrooms await: a spacious primary bedroom w/ vaulted ceiling, his/her closets & private bath. Two additional bedrooms w/ angled ceilings, plentiful windows, charming & cozy. Venture to the lower level den or playroom w/ beautiful built ins and SO much space. Lastly, two additional bedrooms, a full bathroom, and a massive laundry room complete the basement. PS: Be sure to check out the raised garden beds along the south side of the garage!
SOLAR IS OWNED! 2 new furnaces and 1 new A/C unit, Pella sliding glass doors, great neighbors.
Location
State CO
County Denver
Zoning E-SU-DX
Rooms
Basement Partial, Sump Pump
Interior
Interior Features Breakfast Nook, Built-in Features, Ceiling Fan(s), Eat-in Kitchen, Entrance Foyer, High Speed Internet, Pantry, Primary Suite, Radon Mitigation System, Smoke Free, Tile Counters, Utility Sink, Vaulted Ceiling(s), Wired for Data
Heating Active Solar, Forced Air, Natural Gas
Cooling Central Air
Flooring Carpet, Tile, Wood
Fireplaces Number 1
Fireplaces Type Living Room
Fireplace Y
Appliance Cooktop, Dishwasher, Disposal, Dryer, Gas Water Heater, Oven, Range, Range Hood, Refrigerator, Sump Pump, Washer
Laundry In Unit
Exterior
Exterior Feature Garden, Lighting, Private Yard, Rain Gutters, Smart Irrigation
Parking Features Concrete, Exterior Access Door, Lighted
Garage Spaces 2.0
Fence Full
Utilities Available Electricity Connected, Internet Access (Wired), Natural Gas Connected
Roof Type Composition
Total Parking Spaces 2
Garage No
Building
Lot Description Landscaped, Level, Many Trees, Near Public Transit, Sprinklers In Front, Sprinklers In Rear
Foundation Concrete Perimeter
Sewer Public Sewer
Water Public
Level or Stories Two
Structure Type Frame,Wood Siding
Schools
Elementary Schools University Park
Middle Schools Merrill
High Schools South
School District Denver 1
Others
Senior Community No
Ownership Individual
Acceptable Financing Cash, Conventional, Jumbo
Listing Terms Cash, Conventional, Jumbo
Special Listing Condition None
Read Less Info
Want to know what your home might be worth? Contact us for a FREE valuation!

Our team is ready to help you sell your home for the highest possible price ASAP

© 2024 METROLIST, INC., DBA RECOLORADO® – All Rights Reserved
6455 S. Yosemite St., Suite 500 Greenwood Village, CO 80111 USA
Bought with LIV Sotheby's International Realty
GET MORE INFORMATION

Broker-Associate, REALTOR® | Lic# ER 40015768







