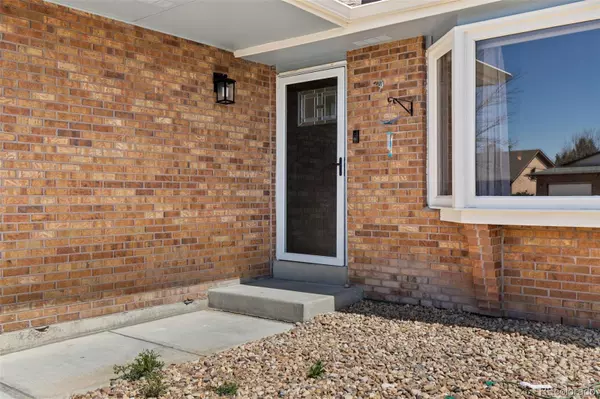$528,500
$525,000
0.7%For more information regarding the value of a property, please contact us for a free consultation.
4 Beds
4 Baths
2,526 SqFt
SOLD DATE : 05/06/2024
Key Details
Sold Price $528,500
Property Type Single Family Home
Sub Type Single Family Residence
Listing Status Sold
Purchase Type For Sale
Square Footage 2,526 sqft
Price per Sqft $209
Subdivision Country Day Estates
MLS Listing ID 8780910
Sold Date 05/06/24
Style Traditional
Bedrooms 4
Full Baths 2
Half Baths 1
Three Quarter Bath 1
HOA Y/N No
Originating Board recolorado
Year Built 1984
Annual Tax Amount $2,523
Tax Year 2023
Lot Size 7,840 Sqft
Acres 0.18
Property Description
Welcome to this two-story home that stands out with its freshly painted exterior on a spacious corner lot. The interior boasts a vaulted ceiling and an abundance of windows that fill the space with natural light. This delightful single family home boasts a harmonious blend of character and convenience, featuring thoughtful modern updates where warmth and comfort meet timeless charm.
Nestled in a tranquil neighborhood, this residence offers a serene oasis for family living. The kitchen, featuring granite countertops and a dining nook, is perfect for both daily meals and entertaining. The family room is enhanced by a fireplace and sliding glass doors that lead to a spacious deck overlooking the private yard.
The primary bedroom includes an en-suite bathroom, ensuring privacy and comfort. The finished basement significantly increases the living space, while an attached two-car garage and an expansive driveway provide ample parking options, including space for a recreational vehicle. Situated in a beautiful community, this home offers a perfect blend of style, comfort, and convenience. NO HOA.
Location
State CO
County Weld
Zoning res
Rooms
Basement Unfinished
Interior
Interior Features Granite Counters, Open Floorplan, Primary Suite, Vaulted Ceiling(s)
Heating Forced Air
Cooling Central Air
Flooring Carpet, Tile, Wood
Fireplaces Number 1
Fireplaces Type Family Room
Fireplace Y
Appliance Dishwasher, Disposal, Dryer, Microwave, Oven, Refrigerator, Washer
Laundry In Unit
Exterior
Exterior Feature Lighting, Private Yard
Garage Spaces 2.0
Utilities Available Electricity Connected, Natural Gas Connected
Roof Type Composition
Total Parking Spaces 3
Garage Yes
Building
Lot Description Corner Lot
Story Two
Sewer Public Sewer
Water Public
Level or Stories Two
Structure Type Brick,Frame
Schools
Elementary Schools Butler
Middle Schools Fort Lupton
High Schools Fort Lupton
School District Weld County Re-8
Others
Senior Community No
Ownership Individual
Acceptable Financing Cash, Conventional, FHA, VA Loan
Listing Terms Cash, Conventional, FHA, VA Loan
Special Listing Condition None
Read Less Info
Want to know what your home might be worth? Contact us for a FREE valuation!

Our team is ready to help you sell your home for the highest possible price ASAP

© 2024 METROLIST, INC., DBA RECOLORADO® – All Rights Reserved
6455 S. Yosemite St., Suite 500 Greenwood Village, CO 80111 USA
Bought with Start Real Estate
GET MORE INFORMATION

Broker-Associate, REALTOR® | Lic# ER 40015768







