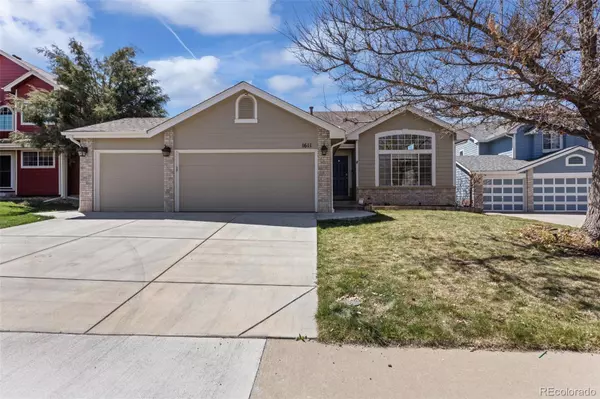$626,000
$585,000
7.0%For more information regarding the value of a property, please contact us for a free consultation.
5 Beds
3 Baths
3,087 SqFt
SOLD DATE : 05/03/2024
Key Details
Sold Price $626,000
Property Type Single Family Home
Sub Type Single Family Residence
Listing Status Sold
Purchase Type For Sale
Square Footage 3,087 sqft
Price per Sqft $202
Subdivision Vista At Aurora Highlands
MLS Listing ID 3355720
Sold Date 05/03/24
Style Contemporary
Bedrooms 5
Full Baths 2
Three Quarter Bath 1
Condo Fees $43
HOA Fees $43/mo
HOA Y/N Yes
Abv Grd Liv Area 1,863
Originating Board recolorado
Year Built 1993
Annual Tax Amount $3,421
Tax Year 2023
Lot Size 6,969 Sqft
Acres 0.16
Property Description
Welcome to one of the largest floorplans in The Vista at Aurora Highlands. This well maintained, move-in ready Ranch style home features upgrades throughout. You are greeted by a bright living room with vaulted ceilings and skylight when you step into the home in addition to hardwood floors and an open floorplan. The spacious family room and beautiful kitchen has plenty of space for the entire family and guests to gather. The family room extends outdoors to a large patio with a canvas covered pergola and landscaping that allow backyard gathererings to be the norm. The patio has also been built to accomodate a hot tub. A custom built 6 x 16 outdoor shed allows for extra storage space for your garden tools and equipment. The main level primary bedroom features a bright, newly renovated bathroom with a vaulted ceiling, skylight, large walk-in closet, and separate toilet room. The large three-car garage opens into the laundry room that includes cabinets and a broom closet. The primary enegy source for the dryer is 220-electric, however, a gas line is stubbed into the room for an alternative use. The lower level adds two bedrooms and a 3/4 newly renovated bathroom to your living space in addition to a large storage/workshop area for all of your hobbies. The mechanical room features a new hot water tank. This home has easy access to I-225, shopping, and restaurants. View our virtual tour and floor plan for a closer look at the quality and features this home has to offer.
Location
State CO
County Arapahoe
Rooms
Basement Finished, Partial
Main Level Bedrooms 3
Interior
Interior Features Ceiling Fan(s), Eat-in Kitchen, Entrance Foyer, Five Piece Bath, High Ceilings, Kitchen Island, Open Floorplan, Pantry, Primary Suite, Quartz Counters, Radon Mitigation System, Smoke Free, Utility Sink, Vaulted Ceiling(s), Walk-In Closet(s)
Heating Forced Air, Natural Gas
Cooling Central Air, Evaporative Cooling
Flooring Carpet, Laminate, Tile, Wood
Fireplaces Number 1
Fireplaces Type Family Room, Gas Log
Fireplace Y
Appliance Dishwasher, Disposal, Gas Water Heater, Humidifier, Microwave, Range, Refrigerator
Exterior
Exterior Feature Heated Gutters, Private Yard, Rain Gutters
Garage Concrete, Dry Walled, Exterior Access Door, Insulated Garage, Lighted
Garage Spaces 3.0
Fence Partial
Utilities Available Cable Available, Electricity Connected, Internet Access (Wired), Natural Gas Connected, Phone Connected
Roof Type Composition
Total Parking Spaces 3
Garage Yes
Building
Lot Description Cul-De-Sac, Irrigated, Landscaped, Master Planned, Sprinklers In Front, Sprinklers In Rear
Foundation Concrete Perimeter
Sewer Public Sewer
Water Public
Level or Stories One
Structure Type Brick,Frame
Schools
Elementary Schools Arkansas
Middle Schools Mrachek
High Schools Rangeview
School District Adams-Arapahoe 28J
Others
Senior Community No
Ownership Individual
Acceptable Financing Cash, Conventional, FHA, Qualified Assumption, VA Loan
Listing Terms Cash, Conventional, FHA, Qualified Assumption, VA Loan
Special Listing Condition None
Pets Description Yes
Read Less Info
Want to know what your home might be worth? Contact us for a FREE valuation!

Our team is ready to help you sell your home for the highest possible price ASAP

© 2024 METROLIST, INC., DBA RECOLORADO® – All Rights Reserved
6455 S. Yosemite St., Suite 500 Greenwood Village, CO 80111 USA
Bought with Your Castle Realty LLC
GET MORE INFORMATION

Broker-Associate, REALTOR® | Lic# ER 40015768







