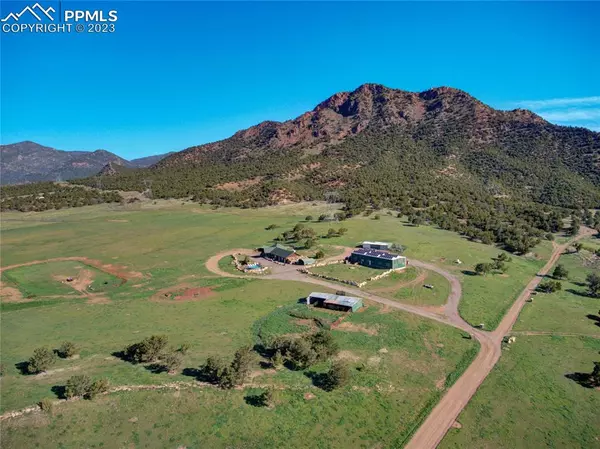$755,000
$765,000
1.3%For more information regarding the value of a property, please contact us for a free consultation.
3 Beds
3 Baths
3,498 SqFt
SOLD DATE : 05/03/2024
Key Details
Sold Price $755,000
Property Type Single Family Home
Sub Type Single Family
Listing Status Sold
Purchase Type For Sale
Square Footage 3,498 sqft
Price per Sqft $215
MLS Listing ID 9438426
Sold Date 05/03/24
Style Ranch
Bedrooms 3
Full Baths 2
Half Baths 1
Construction Status Existing Home
HOA Y/N No
Year Built 2008
Annual Tax Amount $2,233
Tax Year 2022
Lot Size 41.800 Acres
Property Description
Your dream Horse Ranch with spectacular views and serenity surrounding this beautiful log home that is nestled at the base of a gorgeous mountain. This Huge Ranch berm style home offers over 3400 sq. ft. of main-level living on 41.8 acres! 3 homes In One (2 complete living areas, including kitchens in the main home and a mother in law unit in the shop)! The home has a unique set up to accommodate a variety of living arrangements. It could be used as a multi-family home or you could live on one side of the home and rent out the other side. The home offers two kitchens, each with a pantry, two living rooms, two Primary Bedrooms, both with walk-in closets, attached bathrooms and attached laundry rooms. There are 4 total bedrooms, 1, 5-piece bathroom and 2 full bathrooms, the 4th bedroom can also be used for storage. The home has new LVP flooring and new carpet throughout the main living areas. The furnace and A/C are new as of 2020. The home has a 1000 gallon propane tank and an 11K solar system that are both owned. The property has a 80x30 steel framed metal shop with concrete floors and SOLAR to provide electric to the shop and home, 220 volt electric, water, two garage doors, bathroom and separate tack room or office. This shop also has a separate living area with a kitchen/living room, full bathroom, and a bedroom with a large closet. There is a 60x20 metal pole barn/storage building with dirt floors, electric, and water hydrant next to building. The property has plenty of flat land to accommodate cattle. Enjoy the ease of access with paved roads and privately owned electric gate access The property backs to 87,000 acres of BLM land filled with Elk, Deer and Turkey. Schedule your viewing today!
Location
State CO
County Fremont
Area Twelve Mile
Interior
Interior Features 6-Panel Doors, 9Ft + Ceilings, Beamed Ceilings, Great Room, Vaulted Ceilings, See Prop Desc Remarks
Cooling Central Air
Flooring Carpet, Ceramic Tile, Luxury Vinyl
Laundry Electric Hook-up, Main
Exterior
Garage Detached
Garage Spaces 8.0
Fence All
Utilities Available See Prop Desc Remarks
Roof Type Composite Shingle
Building
Lot Description Borders BLM, Foothill, Hillside, Meadow, Mountain View, Rural, Sloping, Stream/Creek, Trees/Woods, View of Pikes Peak, View of Rock Formations
Foundation Crawl Space
Water Well
Level or Stories Ranch
Structure Type Concrete,Log
Construction Status Existing Home
Schools
School District Canon City Re-1
Others
Special Listing Condition Not Applicable
Read Less Info
Want to know what your home might be worth? Contact us for a FREE valuation!

Our team is ready to help you sell your home for the highest possible price ASAP

GET MORE INFORMATION

Broker-Associate, REALTOR® | Lic# ER 40015768







