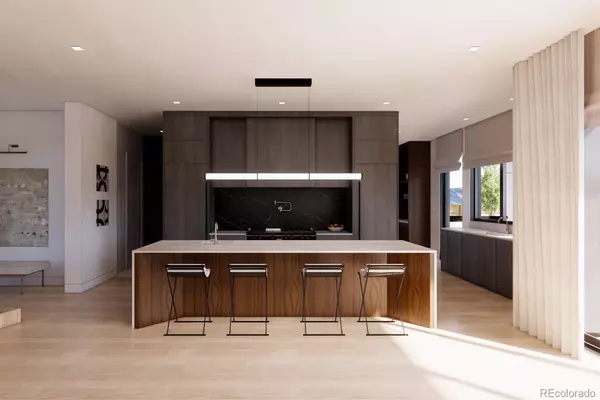$5,250,000
$5,600,000
6.3%For more information regarding the value of a property, please contact us for a free consultation.
5 Beds
6 Baths
7,253 SqFt
SOLD DATE : 05/01/2024
Key Details
Sold Price $5,250,000
Property Type Single Family Home
Sub Type Single Family Residence
Listing Status Sold
Purchase Type For Sale
Square Footage 7,253 sqft
Price per Sqft $723
Subdivision Hilltop
MLS Listing ID 3651209
Sold Date 05/01/24
Bedrooms 5
Full Baths 2
Half Baths 1
Three Quarter Bath 3
HOA Y/N No
Abv Grd Liv Area 5,003
Originating Board recolorado
Year Built 2023
Annual Tax Amount $5,471
Tax Year 2022
Lot Size 10,454 Sqft
Acres 0.24
Property Description
An immersion of contemporary design radiates throughout this Hilltop residence. Designed and Built by the renowned architecture firm of Alvarez Morris, the residence offers a blend of organic finishes juxtaposed with architectural lines. Structural landscaping leads you into a main floor grounded by European white oak flooring and anchored by a sculptural center staircase – all of which opens through vast windows and panels of glass to the oversized lot. Entertaining is bliss with a high-end appliance package, custom cabinetry, a spacious caterer’s pantry and seamless access to the outdoor haven. Yawal steel windows invite in cascades of light, illuminating every space including a primary sanctuary with a rejuvenating designer bathroom. New owners can imagine a showstopping outdoor oasis with pool infrastructure in place, surrounded by sleek covered and uncovered terrace spaces. Infused with the home is a selection of ultra-luxury finishes, lighting and added conveniences, such as Aurum home technology, energy-efficient HVAC systems, waterworks plumbing and more — all within Denver’s treasured Hilltop locale.
Location
State CO
County Denver
Zoning E-SU-G
Rooms
Basement Finished, Full, Sump Pump
Interior
Interior Features Entrance Foyer, Five Piece Bath, High Ceilings, Kitchen Island, Marble Counters, Open Floorplan, Pantry, Primary Suite, Quartz Counters, Smart Thermostat, Solid Surface Counters, Utility Sink
Heating Forced Air, Natural Gas
Cooling Central Air
Flooring Carpet, Stone, Wood
Fireplaces Number 2
Fireplaces Type Gas, Living Room, Primary Bedroom
Fireplace Y
Appliance Dishwasher, Disposal, Double Oven, Freezer, Microwave, Range Hood, Refrigerator, Wine Cooler
Exterior
Exterior Feature Gas Valve, Private Yard
Garage Spaces 3.0
Fence Full
Roof Type Other
Total Parking Spaces 3
Garage Yes
Building
Lot Description Level, Sprinklers In Front, Sprinklers In Rear
Sewer Public Sewer
Water Public
Level or Stories Three Or More
Structure Type Brick,Other
Schools
Elementary Schools Carson
Middle Schools Hill
High Schools George Washington
School District Denver 1
Others
Senior Community No
Ownership Corporation/Trust
Acceptable Financing 1031 Exchange, Cash, Conventional, Jumbo, Other
Listing Terms 1031 Exchange, Cash, Conventional, Jumbo, Other
Special Listing Condition None
Read Less Info
Want to know what your home might be worth? Contact us for a FREE valuation!

Our team is ready to help you sell your home for the highest possible price ASAP

© 2024 METROLIST, INC., DBA RECOLORADO® – All Rights Reserved
6455 S. Yosemite St., Suite 500 Greenwood Village, CO 80111 USA
Bought with RE/MAX Alliance-Boulder
GET MORE INFORMATION

Broker-Associate, REALTOR® | Lic# ER 40015768







