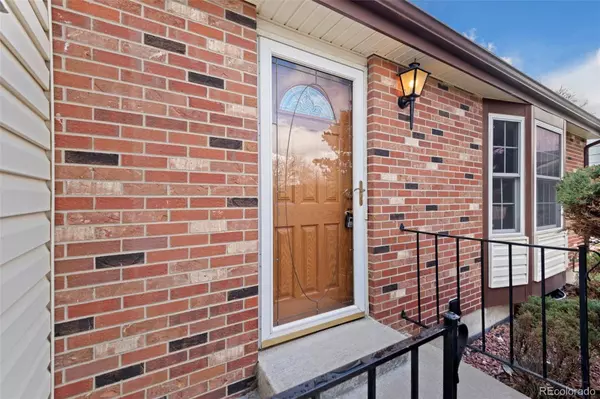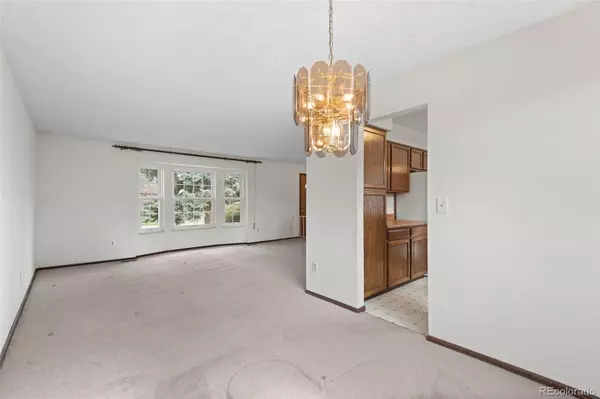$530,000
$500,000
6.0%For more information regarding the value of a property, please contact us for a free consultation.
3 Beds
3 Baths
2,537 SqFt
SOLD DATE : 04/26/2024
Key Details
Sold Price $530,000
Property Type Single Family Home
Sub Type Single Family Residence
Listing Status Sold
Purchase Type For Sale
Square Footage 2,537 sqft
Price per Sqft $208
Subdivision Woodglen
MLS Listing ID 1894269
Sold Date 04/26/24
Style Traditional
Bedrooms 3
Full Baths 1
Half Baths 1
Three Quarter Bath 1
HOA Y/N No
Abv Grd Liv Area 1,893
Originating Board recolorado
Year Built 1977
Annual Tax Amount $1,948
Tax Year 2022
Lot Size 10,890 Sqft
Acres 0.25
Property Description
Are you ready to embrace the charm of an updated Woodglen home, nestled in a peaceful and welcoming street, boasting over 2800 square feet of total living space? As you step into the entrance, you'll be greeted by a well-maintained home. The main level features a spacious living room, a formal dining area, an open-concept kitchen, a cozy family room, three bathrooms, and three bedrooms, including a generous primary suite. Descend to the finished garden-level basement, where you'll discover a second sizable family room, complete with plush new carpeting, ideal for hosting gatherings and creating lasting memories. Step outside and relish the outdoors on your private covered back patio, leading to a larger fully fenced lot and secure backyard that's perfect for entertaining, playing with the kids, and letting your pets roam free. The lot is one of the best parts of this home, its a nice big backyard that is flat and very well maintained! Take leisurely strolls to the nearby parks, where you can immerse yourself in nature's beauty. This home offers easy access to public transportation, excellent shopping options, convenient proximity to I-25, and the light rail.
Location
State CO
County Adams
Rooms
Basement Finished
Interior
Interior Features Open Floorplan, Primary Suite
Heating Forced Air
Cooling Central Air
Flooring Carpet, Vinyl
Fireplaces Number 1
Fireplace Y
Appliance Dishwasher, Dryer, Range, Refrigerator, Washer
Laundry In Unit
Exterior
Exterior Feature Dog Run, Private Yard
Garage Spaces 2.0
Fence Full
Roof Type Composition
Total Parking Spaces 4
Garage Yes
Building
Sewer Public Sewer
Water Public
Level or Stories Multi/Split
Structure Type Brick,Frame
Schools
Elementary Schools Cherry Drive
Middle Schools Shadow Ridge
High Schools Mountain Range
School District Adams 12 5 Star Schl
Others
Senior Community No
Ownership Estate
Acceptable Financing Cash, Conventional, FHA, VA Loan
Listing Terms Cash, Conventional, FHA, VA Loan
Special Listing Condition None
Read Less Info
Want to know what your home might be worth? Contact us for a FREE valuation!

Our team is ready to help you sell your home for the highest possible price ASAP

© 2024 METROLIST, INC., DBA RECOLORADO® – All Rights Reserved
6455 S. Yosemite St., Suite 500 Greenwood Village, CO 80111 USA
Bought with Galloway Realty LLC
GET MORE INFORMATION

Broker-Associate, REALTOR® | Lic# ER 40015768







