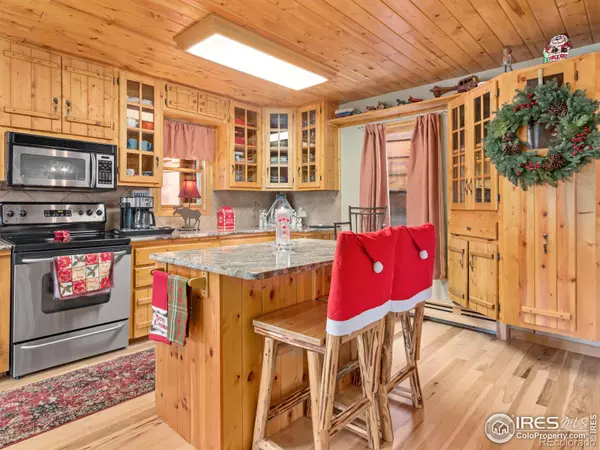$949,000
$949,000
For more information regarding the value of a property, please contact us for a free consultation.
3 Beds
3 Baths
3,304 SqFt
SOLD DATE : 04/23/2024
Key Details
Sold Price $949,000
Property Type Single Family Home
Sub Type Single Family Residence
Listing Status Sold
Purchase Type For Sale
Square Footage 3,304 sqft
Price per Sqft $287
Subdivision Meadowdale Hills
MLS Listing ID IR1002310
Sold Date 04/23/24
Bedrooms 3
Three Quarter Bath 3
Condo Fees $150
HOA Fees $12/ann
HOA Y/N Yes
Originating Board recolorado
Year Built 1983
Annual Tax Amount $3,714
Tax Year 2022
Lot Size 1.800 Acres
Acres 1.8
Property Description
Custom Rocky Mountain Retreat on 1.8 acres with top of the world mountain views! Main level living offers log beams, vaulted ceilings, warm custom wood accents & flooring plus luxury finishes throughout. Kitchen with granite counters, stainless steel appliances, island and lots of storage plus separate dining room. Grand primary suite has large living area with floor to ceiling native stone fireplace, wall of windows, large walk in closet, built in mini bar with sink and fridge and opens to a deck with hot tub and porch swing to enjoy the mountain views. Luxury primary bath of granite, tile and bronze fixtures with huge walk in shower and dog wash bay, vaulted wood ceilings with skylights. Cozy living room with woodstove and built ins opens to spacious deck with those amazing views. Sunroom with sliders that open to decks on 2 sides. Second bedroom has a woodstove, vaulted ceiling, sitting area, mini bar and opens to private deck with 3/4 bath of granite and bronze fixtures in the hall. Bonus hide a way loft above the kitchen. Walk out lower level with large family room/sleeping area, spacious store room, laundry room and 3/4 bath. 1.8 acres is partially fenced and offers so many rock outcroppings to explore and multiple decks and sitting areas to rest and take in the outstanding views of the Continental divide. Detached 1 car garage. National forest is just up the road and offers miles of outdoor recreation. Estes Park and RMNP are just a few miles away. Listed at recently appraised value! The mountains are calling...let us give you a private tour today!
Location
State CO
County Larimer
Zoning Open
Rooms
Basement Partial, Walk-Out Access
Main Level Bedrooms 2
Interior
Interior Features Eat-in Kitchen, Kitchen Island, Primary Suite, Vaulted Ceiling(s), Walk-In Closet(s)
Heating Baseboard, Hot Water, Propane, Radiant
Cooling Ceiling Fan(s)
Flooring Wood
Fireplaces Type Living Room, Primary Bedroom
Fireplace N
Appliance Bar Fridge, Dishwasher, Dryer, Microwave, Oven, Refrigerator, Washer
Laundry In Unit
Exterior
Garage Spaces 1.0
Utilities Available Electricity Available
View Mountain(s)
Roof Type Composition
Total Parking Spaces 1
Building
Lot Description Rock Outcropping, Rolling Slope
Story One
Foundation Slab
Sewer Septic Tank
Water Cistern
Level or Stories One
Structure Type Wood Frame,Wood Siding
Schools
Elementary Schools Estes Park
Middle Schools Estes Park
High Schools Estes Park
School District Estes Park R-3
Others
Ownership Individual
Acceptable Financing Cash, Conventional
Listing Terms Cash, Conventional
Read Less Info
Want to know what your home might be worth? Contact us for a FREE valuation!

Our team is ready to help you sell your home for the highest possible price ASAP

© 2024 METROLIST, INC., DBA RECOLORADO® – All Rights Reserved
6455 S. Yosemite St., Suite 500 Greenwood Village, CO 80111 USA
Bought with Richardson Team Realty
GET MORE INFORMATION

Broker-Associate, REALTOR® | Lic# ER 40015768







