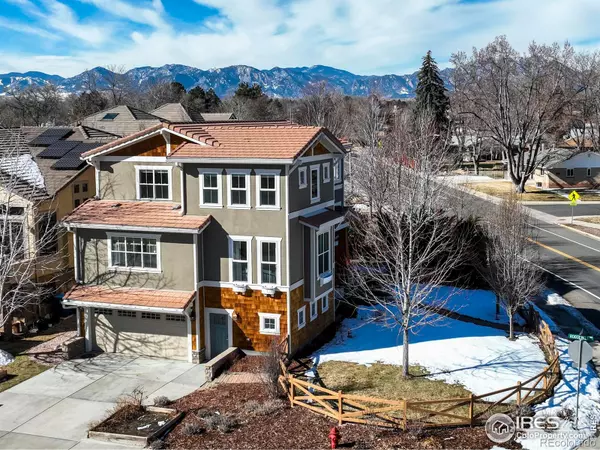$1,700,000
$1,750,000
2.9%For more information regarding the value of a property, please contact us for a free consultation.
5 Beds
4 Baths
3,351 SqFt
SOLD DATE : 04/19/2024
Key Details
Sold Price $1,700,000
Property Type Single Family Home
Sub Type Single Family Residence
Listing Status Sold
Purchase Type For Sale
Square Footage 3,351 sqft
Price per Sqft $507
Subdivision Bella Vista South
MLS Listing ID IR1003905
Sold Date 04/19/24
Bedrooms 5
Full Baths 4
HOA Y/N No
Originating Board recolorado
Year Built 2013
Annual Tax Amount $7,795
Tax Year 2023
Lot Size 6,534 Sqft
Acres 0.15
Property Description
Situated on an exquisitely landscaped corner lot, this remarkable home boasts breathtaking views of Louisville's iconic Red Barn, Community Park and the Mountains. The classic Cape-Cod architectural style blends harmoniously with the surroundings, while the interior radiates with abundant natural light and showcases the custom newly refinished wood floors throughout. The inviting dining area seamlessly connects to the recently remodeled kitchen, which underwent an impressive renovation in 2020. Adjacent to the kitchen, the living room provides a warm and welcoming ambiance anchored by a captivating stone fireplace. Barn doors gracefully separate the guest room or office on the main level, ensuring privacy and versatility. Ascending to the upper level are three generously sized bedrooms and laundry room. The primary bedroom offers elegant dual closets, mountain views and a tranquil newly remodeled primary bathroom with a steam shower. The lower level encompasses a practical mudroom leading to a spacious family room and an additional office or fifth bedroom. Completing this remarkable property is an oversized two-car garage, offering generous storage options. Easy access to the charming Downtown Louisville Shops and Restaurants, within convenient walking distance and situated across the street from the scenic Coal Creek Trail and Community Park.
Location
State CO
County Boulder
Zoning RES
Rooms
Basement Daylight, Full, Walk-Out Access
Main Level Bedrooms 1
Interior
Interior Features Eat-in Kitchen, Five Piece Bath, Kitchen Island, Open Floorplan, Pantry, Walk-In Closet(s)
Heating Forced Air
Cooling Ceiling Fan(s), Central Air
Flooring Tile, Wood
Fireplaces Type Gas, Gas Log, Living Room
Fireplace N
Appliance Dishwasher, Humidifier, Microwave, Oven, Refrigerator
Exterior
Garage Oversized
Garage Spaces 2.0
Fence Fenced
Utilities Available Electricity Available, Natural Gas Available
View Mountain(s), Plains
Roof Type Spanish Tile
Parking Type Oversized
Total Parking Spaces 2
Garage Yes
Building
Lot Description Corner Lot, Sprinklers In Front
Story Three Or More
Foundation Structural
Sewer Public Sewer
Water Public
Level or Stories Three Or More
Structure Type Stucco,Wood Frame,Wood Siding
Schools
Elementary Schools Louisville
Middle Schools Louisville
High Schools Monarch
School District Boulder Valley Re 2
Others
Ownership Individual
Acceptable Financing Cash, Conventional, FHA, VA Loan
Listing Terms Cash, Conventional, FHA, VA Loan
Read Less Info
Want to know what your home might be worth? Contact us for a FREE valuation!

Our team is ready to help you sell your home for the highest possible price ASAP

© 2024 METROLIST, INC., DBA RECOLORADO® – All Rights Reserved
6455 S. Yosemite St., Suite 500 Greenwood Village, CO 80111 USA
Bought with CO-OP Non-IRES
GET MORE INFORMATION

Broker-Associate, REALTOR® | Lic# ER 40015768







